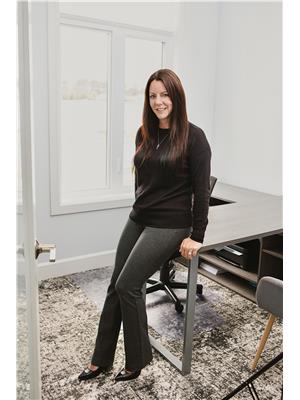5 Bedroom
2 Bathroom
1,100 - 1,500 ft2
Bungalow
Central Air Conditioning
Forced Air
$439,900
Tucked away on a quiet, family-friendly street, this beautifully updated 5-bedroom, 2-bathroom home offers the perfect blend of space, style, and functionality. Designed with both comfort and convenience in mind, the bright and airy layout features vaulted ceilings, multiple living areas, and a modern kitchen ideal for everyday living and entertaining alike.The spacious primary suite is a complete with a walk-through closet or optional home office, and direct access to the private back deck where a relaxing hot tub awaits. Whether you're starting your day with a coffee outdoors or unwinding under the stars, this space was made for peaceful moments.Outside, the large fully fenced yard offers privacy and plenty of room for kids and pets to play. Located close to schools, parks, and everyday amenities, this home truly has it allsuburban tranquility with all the convenience of city living.Dont miss your chance to call this stunning property home. Book your private showing today! (id:53156)
Property Details
|
MLS® Number
|
X12265130 |
|
Property Type
|
Single Family |
|
Community Name
|
520 - Petawawa |
|
Parking Space Total
|
4 |
Building
|
Bathroom Total
|
2 |
|
Bedrooms Above Ground
|
3 |
|
Bedrooms Below Ground
|
2 |
|
Bedrooms Total
|
5 |
|
Appliances
|
Dishwasher, Dryer, Hood Fan, Microwave, Stove, Washer, Refrigerator |
|
Architectural Style
|
Bungalow |
|
Basement Development
|
Finished |
|
Basement Type
|
Full (finished) |
|
Construction Style Attachment
|
Detached |
|
Cooling Type
|
Central Air Conditioning |
|
Exterior Finish
|
Brick |
|
Foundation Type
|
Block |
|
Heating Fuel
|
Natural Gas |
|
Heating Type
|
Forced Air |
|
Stories Total
|
1 |
|
Size Interior
|
1,100 - 1,500 Ft2 |
|
Type
|
House |
|
Utility Water
|
Municipal Water |
Parking
Land
|
Acreage
|
No |
|
Sewer
|
Sanitary Sewer |
|
Size Depth
|
132 Ft |
|
Size Frontage
|
65 Ft |
|
Size Irregular
|
65 X 132 Ft |
|
Size Total Text
|
65 X 132 Ft |
Rooms
| Level |
Type |
Length |
Width |
Dimensions |
|
Lower Level |
Bedroom 5 |
3.3 m |
3 m |
3.3 m x 3 m |
|
Lower Level |
Bedroom 4 |
3.4 m |
3 m |
3.4 m x 3 m |
|
Lower Level |
Bathroom |
3.8 m |
1.5 m |
3.8 m x 1.5 m |
|
Lower Level |
Living Room |
7.2 m |
4 m |
7.2 m x 4 m |
|
Main Level |
Living Room |
4.8 m |
5.7 m |
4.8 m x 5.7 m |
|
Main Level |
Kitchen |
3.8 m |
3.2 m |
3.8 m x 3.2 m |
|
Main Level |
Primary Bedroom |
3.4 m |
3.4 m |
3.4 m x 3.4 m |
|
Main Level |
Other |
3.8 m |
3.1 m |
3.8 m x 3.1 m |
|
Main Level |
Bedroom 2 |
3.8 m |
2.4 m |
3.8 m x 2.4 m |
|
Main Level |
Bedroom 3 |
3.6 m |
2.4 m |
3.6 m x 2.4 m |
|
Main Level |
Bathroom |
2.8 m |
1.5 m |
2.8 m x 1.5 m |
https://www.realtor.ca/real-estate/28563738/62-mary-street-petawawa-520-petawawa
