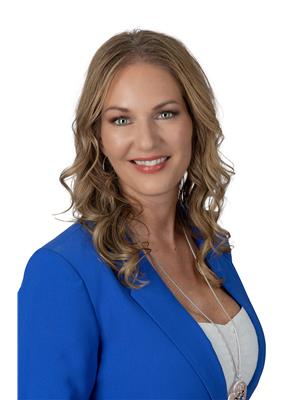3 Bedroom
1 Bathroom
1,100 - 1,500 ft2
Bungalow
Other
Landscaped
$748,900
Set on approximately 2 acres, this well-maintained 3-bedroom, 1-bath bungalow offers peaceful country living with plenty of space inside and out. The updated eat-in kitchen features crown moulding and modern finishes, while laminated flooring flows throughout the home, adding warmth and easy maintenance. The cozy living room provides a comfortable space to unwind, and the lower level boasts a spacious rec room with a window A/C unit and a dry bar-prefect for relaxing or entertaining. You'll also find a dedicated laundry room with washer & dryer, plus a utility room for added storage. Recent upgrades include windows, doors, and a 200 amp breaker panel. The attached single-car garage adds everyday convenience, and the property features two sheds-one with power, one without-offering great storage or workshop potential. Located close to a boat launch, this home is prefect for outdoor enthusiasts looking to enjoy nearby water access while still enjoying the tranquility of a private, tree-lined lot. A wonderful opportunity for country living just minutes from the lake! (id:53156)
Property Details
|
MLS® Number
|
X12376520 |
|
Property Type
|
Single Family |
|
Community Name
|
Fenelon Falls |
|
Amenities Near By
|
Schools |
|
Features
|
Sump Pump |
|
Parking Space Total
|
6 |
|
Structure
|
Shed |
Building
|
Bathroom Total
|
1 |
|
Bedrooms Above Ground
|
3 |
|
Bedrooms Total
|
3 |
|
Age
|
51 To 99 Years |
|
Appliances
|
Water Heater, Dryer, Freezer, Stove, Washer, Refrigerator |
|
Architectural Style
|
Bungalow |
|
Basement Development
|
Partially Finished |
|
Basement Type
|
Full (partially Finished) |
|
Construction Style Attachment
|
Detached |
|
Exterior Finish
|
Brick |
|
Foundation Type
|
Block |
|
Heating Fuel
|
Electric |
|
Heating Type
|
Other |
|
Stories Total
|
1 |
|
Size Interior
|
1,100 - 1,500 Ft2 |
|
Type
|
House |
|
Utility Water
|
Drilled Well |
Parking
Land
|
Acreage
|
No |
|
Land Amenities
|
Schools |
|
Landscape Features
|
Landscaped |
|
Sewer
|
Septic System |
|
Size Frontage
|
423 Ft ,7 In |
|
Size Irregular
|
423.6 Ft |
|
Size Total Text
|
423.6 Ft |
|
Zoning Description
|
A1 |
Rooms
| Level |
Type |
Length |
Width |
Dimensions |
|
Lower Level |
Utility Room |
4.16 m |
5.68 m |
4.16 m x 5.68 m |
|
Lower Level |
Laundry Room |
4.11 m |
3.94 m |
4.11 m x 3.94 m |
|
Lower Level |
Recreational, Games Room |
8.46 m |
7.79 m |
8.46 m x 7.79 m |
|
Main Level |
Kitchen |
3.81 m |
3.24 m |
3.81 m x 3.24 m |
|
Main Level |
Primary Bedroom |
3.39 m |
4.09 m |
3.39 m x 4.09 m |
|
Main Level |
Bedroom 2 |
2.09 m |
3 m |
2.09 m x 3 m |
|
Main Level |
Bedroom 3 |
3.55 m |
3 m |
3.55 m x 3 m |
|
Main Level |
Living Room |
5.28 m |
3.6 m |
5.28 m x 3.6 m |
|
Main Level |
Family Room |
5.38 m |
6.67 m |
5.38 m x 6.67 m |
https://www.realtor.ca/real-estate/28804393/6077-hwy-35-kawartha-lakes-fenelon-falls-fenelon-falls
