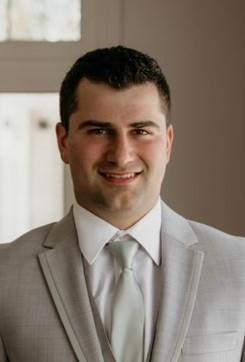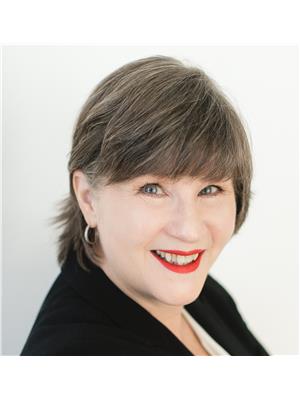Welcome to the heart of Ennismore! This spacious home offers 4 bedrooms, 2 bathrooms, and 2 sunrooms, along with a patio door that leads out to a fenced backyard perfect for relaxing or entertaining. Recent updates include newer windows, furnace, air conditioner, soffit, fascia, blown-in insulation, and a portable water system, ensuring comfort and efficiency year-round. Located just steps from essential amenities such as the school, arena, parks, and church, this is a wonderful opportunity to become part of the vibrant Ennismore community. Don't miss out! (id:53156)
| MLS® Number | X12235372 |
| Property Type | Single Family |
| Community Name | Selwyn |
| Amenities Near By | Golf Nearby, Park, Schools |
| Community Features | Community Centre |
| Features | Flat Site, Lane, Dry |
| Parking Space Total | 10 |
| Structure | Porch, Arena, Shed |
| Bathroom Total | 2 |
| Bedrooms Above Ground | 4 |
| Bedrooms Total | 4 |
| Age | 31 To 50 Years |
| Amenities | Fireplace(s) |
| Appliances | Central Vacuum, Stove, Water Treatment, Refrigerator |
| Architectural Style | Bungalow |
| Basement Development | Partially Finished |
| Basement Type | N/a (partially Finished) |
| Construction Style Attachment | Detached |
| Cooling Type | Central Air Conditioning |
| Exterior Finish | Brick, Wood |
| Fireplace Present | Yes |
| Fireplace Total | 1 |
| Foundation Type | Block |
| Heating Fuel | Natural Gas |
| Heating Type | Forced Air |
| Stories Total | 1 |
| Size Interior | 1,100 - 1,500 Ft2 |
| Type | House |
| Utility Water | Drilled Well |
| Attached Garage | |
| Garage |
| Acreage | No |
| Fence Type | Fully Fenced, Fenced Yard |
| Land Amenities | Golf Nearby, Park, Schools |
| Sewer | Septic System |
| Size Depth | 141 Ft ,4 In |
| Size Frontage | 123 Ft ,3 In |
| Size Irregular | 123.3 X 141.4 Ft |
| Size Total Text | 123.3 X 141.4 Ft|under 1/2 Acre |
| Zoning Description | R1 |
| Level | Type | Length | Width | Dimensions |
|---|---|---|---|---|
| Basement | Recreational, Games Room | 6.56 m | 3.36 m | 6.56 m x 3.36 m |
| Basement | Utility Room | 6.57 m | 3.46 m | 6.57 m x 3.46 m |
| Main Level | Kitchen | 4.24 m | 3.26 m | 4.24 m x 3.26 m |
| Main Level | Bathroom | 2.02 m | 2.16 m | 2.02 m x 2.16 m |
| Main Level | Sunroom | 2.21 m | 3.29 m | 2.21 m x 3.29 m |
| Main Level | Dining Room | 2.57 m | 3.37 m | 2.57 m x 3.37 m |
| Main Level | Living Room | 6.36 m | 3.76 m | 6.36 m x 3.76 m |
| Main Level | Family Room | 6.03 m | 3.29 m | 6.03 m x 3.29 m |
| Main Level | Kitchen | 2.67 m | 2.16 m | 2.67 m x 2.16 m |
| Main Level | Primary Bedroom | 4.07 m | 3.58 m | 4.07 m x 3.58 m |
| Main Level | Bedroom | 3.15 m | 3.12 m | 3.15 m x 3.12 m |
| Main Level | Bedroom | 3.25 m | 3.12 m | 3.25 m x 3.12 m |
| Main Level | Bedroom | 2.17 m | 3.29 m | 2.17 m x 3.29 m |
| Main Level | Bathroom | 2.33 m | 3.27 m | 2.33 m x 3.27 m |
| Cable | Installed |
| Electricity | Installed |
https://www.realtor.ca/real-estate/28499263/601-churchill-crescent-selwyn-selwyn

Jason Julian
Salesperson
(705) 651-2255
(705) 651-0212
www.ballrealestate.ca/

Nick Julian
Salesperson
(705) 775-2255
(705) 651-0212
www.ballrealestate.ca/

Barbara Criegern
Salesperson
(705) 775-2255
(705) 651-0212
www.ballrealestate.ca/