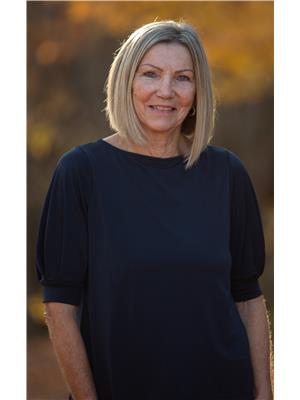4 Bedroom
4 Bathroom
1,100 - 1,500 ft2
Bungalow
Fireplace
Central Air Conditioning, Air Exchanger
Forced Air
Landscaped, Lawn Sprinkler
$869,000
Welcome to this stunning executive home featuring 2+2 bedrooms and 3+1 bathrooms, located in a highly desirable neighbourhood just minutes from CFB Trenton, shopping, golf courses, hospital and Hwy 401. The spacious main floor boasts a large kitchen with an abundance of cupboard and counter space plus center island , ideal for preparing family dinners and entertaining. Enjoy the cozy ambiance of a double-sided fireplace with visible flames when relaxing in Living Room or entertaining in the Dining area. A bright sunroom floods the space with an abundance of natural light, while main floor laundry adds everyday convenience. The finished lower level offers a generous rec room and two additional bedrooms, plus a 4 piece bath, perfect for guests or a growing family. Also featured in the lower level is a sound proofed studio/media room. The beautifully landscaped yard includes a sprinkler system for easy maintenance. The fenced rear yard has a hot tub and lots of deck space. Double car garage features workshop nook as well ample parking for 2 vehicles and an entrance from garage to lower level. This move-in-ready home offers comfort, style, and location don't miss your opportunity! (id:53156)
Property Details
|
MLS® Number
|
X12116217 |
|
Property Type
|
Single Family |
|
Community Name
|
Murray Ward |
|
Amenities Near By
|
Hospital, Marina, Place Of Worship |
|
Community Features
|
Community Centre |
|
Equipment Type
|
Water Heater - Tankless |
|
Features
|
Irregular Lot Size, Carpet Free |
|
Parking Space Total
|
6 |
|
Rental Equipment Type
|
Water Heater - Tankless |
|
Structure
|
Deck, Porch, Patio(s) |
Building
|
Bathroom Total
|
4 |
|
Bedrooms Above Ground
|
4 |
|
Bedrooms Total
|
4 |
|
Amenities
|
Fireplace(s) |
|
Appliances
|
Hot Tub, Garage Door Opener Remote(s), Central Vacuum, Water Meter, Water Softener, Dishwasher, Dryer, Garage Door Opener, Microwave, Stove, Washer, Refrigerator |
|
Architectural Style
|
Bungalow |
|
Basement Development
|
Finished |
|
Basement Features
|
Walk-up |
|
Basement Type
|
N/a (finished) |
|
Construction Style Attachment
|
Detached |
|
Cooling Type
|
Central Air Conditioning, Air Exchanger |
|
Exterior Finish
|
Brick, Vinyl Siding |
|
Fire Protection
|
Smoke Detectors |
|
Fireplace Present
|
Yes |
|
Fireplace Total
|
1 |
|
Foundation Type
|
Poured Concrete |
|
Half Bath Total
|
1 |
|
Heating Fuel
|
Natural Gas |
|
Heating Type
|
Forced Air |
|
Stories Total
|
1 |
|
Size Interior
|
1,100 - 1,500 Ft2 |
|
Type
|
House |
|
Utility Water
|
Municipal Water |
Parking
Land
|
Acreage
|
No |
|
Fence Type
|
Fenced Yard |
|
Land Amenities
|
Hospital, Marina, Place Of Worship |
|
Landscape Features
|
Landscaped, Lawn Sprinkler |
|
Sewer
|
Sanitary Sewer |
|
Size Depth
|
144 Ft |
|
Size Frontage
|
50 Ft |
|
Size Irregular
|
50 X 144 Ft ; +/- |
|
Size Total Text
|
50 X 144 Ft ; +/- |
Rooms
| Level |
Type |
Length |
Width |
Dimensions |
|
Basement |
Recreational, Games Room |
3.86 m |
5.45 m |
3.86 m x 5.45 m |
|
Basement |
Other |
1.8 m |
1.77 m |
1.8 m x 1.77 m |
|
Basement |
Other |
4.71 m |
3.04 m |
4.71 m x 3.04 m |
|
Basement |
Utility Room |
3.66 m |
4.04 m |
3.66 m x 4.04 m |
|
Basement |
Bedroom |
3.3 m |
4.08 m |
3.3 m x 4.08 m |
|
Basement |
Bedroom |
4.06 m |
4.06 m |
4.06 m x 4.06 m |
|
Basement |
Office |
2.78 m |
5.25 m |
2.78 m x 5.25 m |
|
Main Level |
Bedroom |
3.1 m |
4.04 m |
3.1 m x 4.04 m |
|
Main Level |
Dining Room |
5.69 m |
3.65 m |
5.69 m x 3.65 m |
|
Main Level |
Foyer |
1.87 m |
3.39 m |
1.87 m x 3.39 m |
|
Main Level |
Kitchen |
3.37 m |
4.49 m |
3.37 m x 4.49 m |
|
Main Level |
Laundry Room |
1.64 m |
2.41 m |
1.64 m x 2.41 m |
|
Main Level |
Primary Bedroom |
4.07 m |
4.45 m |
4.07 m x 4.45 m |
|
Main Level |
Sunroom |
3.2 m |
2.97 m |
3.2 m x 2.97 m |
https://www.realtor.ca/real-estate/28242035/6-sylvan-street-quinte-west-murray-ward-murray-ward
