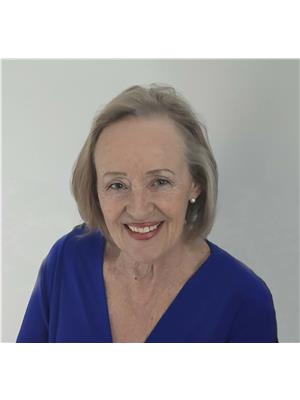4 Bedroom
1 Bathroom
700 - 1,100 ft2
Baseboard Heaters
Waterfront
$595,000
Wadsworth Lake Barry's Bay - Kazuby/Halfway 4-bedroom, 3-season cottage set on a beautifully level, half-acre lot with good privacy and stunning west-facing views. Nestled among tall pines, with good clean waterfront and a sandy beach perfect for swimming, relaxing, or enjoying evening sunsets.The main floor features two cozy bedrooms and a 3-piece bathroom, with open-concept living and dining area that connects to a functional galley kitchen. This is a true cottage cottage! Wrap-around covered deck for sitting and soaking in the natural surroundings. Upstairs, two additional bedrooms with small deck off the lake side. Located in the heart of Kazuby, a region rich in Polish heritage and local charm, this cottage offers the perfect blend of rustic comfort and lakeside living (id:53156)
Property Details
|
MLS® Number
|
X12140467 |
|
Property Type
|
Single Family |
|
Community Name
|
570 - Madawaska Valley |
|
Amenities Near By
|
Beach, Hospital, Place Of Worship |
|
Easement
|
Unknown, None |
|
Features
|
Wooded Area, Irregular Lot Size, Partially Cleared, Flat Site |
|
Parking Space Total
|
6 |
|
Structure
|
Deck |
|
View Type
|
View, View Of Water, Direct Water View |
|
Water Front Type
|
Waterfront |
Building
|
Bathroom Total
|
1 |
|
Bedrooms Above Ground
|
4 |
|
Bedrooms Total
|
4 |
|
Age
|
31 To 50 Years |
|
Appliances
|
Water Heater, Water Purifier, Furniture |
|
Construction Style Attachment
|
Detached |
|
Construction Style Other
|
Seasonal |
|
Exterior Finish
|
Wood |
|
Flooring Type
|
Hardwood |
|
Foundation Type
|
Wood/piers |
|
Heating Fuel
|
Electric |
|
Heating Type
|
Baseboard Heaters |
|
Stories Total
|
2 |
|
Size Interior
|
700 - 1,100 Ft2 |
|
Type
|
House |
|
Utility Water
|
Dug Well |
Parking
Land
|
Access Type
|
Public Road, Year-round Access |
|
Acreage
|
No |
|
Land Amenities
|
Beach, Hospital, Place Of Worship |
|
Sewer
|
Septic System |
|
Size Depth
|
243 Ft ,2 In |
|
Size Frontage
|
78 Ft |
|
Size Irregular
|
78 X 243.2 Ft |
|
Size Total Text
|
78 X 243.2 Ft|1/2 - 1.99 Acres |
|
Zoning Description
|
Residential |
Rooms
| Level |
Type |
Length |
Width |
Dimensions |
|
Second Level |
Bedroom |
2.43 m |
3.77 m |
2.43 m x 3.77 m |
|
Second Level |
Bedroom |
3.77 m |
4.55 m |
3.77 m x 4.55 m |
|
Ground Level |
Kitchen |
2.16 m |
2.71 m |
2.16 m x 2.71 m |
|
Ground Level |
Living Room |
5.21 m |
4 m |
5.21 m x 4 m |
|
Ground Level |
Dining Room |
2.77 m |
2.98 m |
2.77 m x 2.98 m |
|
Ground Level |
Bedroom |
2.77 m |
2.43 m |
2.77 m x 2.43 m |
|
Ground Level |
Bedroom |
2.16 m |
2.16 m |
2.16 m x 2.16 m |
|
Ground Level |
Bathroom |
1.58 m |
|
1.58 m x Measurements not available |
|
Ground Level |
Storage |
3.04 m |
2 m |
3.04 m x 2 m |
Utilities
|
Electricity
|
Installed |
|
Wireless
|
Available |
|
Electricity Connected
|
Connected |
https://www.realtor.ca/real-estate/28295275/6-swan-lane-madawaska-valley-570-madawaska-valley
