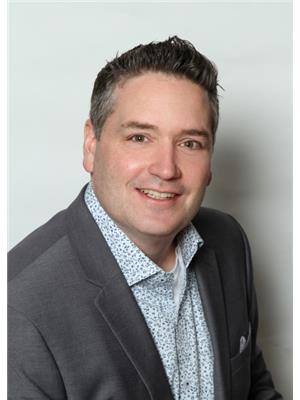This spacious bungalow offers over 1,600 sq.ft. of well-designed living space - the largest bungalow model built by Geranium in this sought-after Port Hope neighbourhood. The main floor boasts a bright living and dining room, a modern kitchen with abundant counter space, a large pantry, and a generous breakfast area that flows seamlessly into the cozy family roomperfect for entertaining or relaxing. Stylish wide-plank laminate flooring adds a contemporary touch throughout. The primary suite features an enlarged walk-in closet and a private 4-piece ensuite, while the professionally finished basement by the builder extends your living space with a large recreation room, an additional bedroom, a 4-piece washroom, and plenty of storage and workspace. Outdoors, enjoy a beautifully landscaped private court lot with a wide, no-sidewalk driveway that accommodates four cars, a two-car garage, and a backyard sanctuary complete with a spacious deck and gazebo. A charming covered front portico provides the perfect spot to relax and enjoy the outdoors. (id:53156)
2:00 pm
Ends at:4:00 pm
| MLS® Number | X12367806 |
| Property Type | Single Family |
| Community Name | Port Hope |
| Equipment Type | Water Heater |
| Parking Space Total | 4 |
| Rental Equipment Type | Water Heater |
| Bathroom Total | 3 |
| Bedrooms Above Ground | 2 |
| Bedrooms Below Ground | 1 |
| Bedrooms Total | 3 |
| Appliances | Dishwasher, Dryer, Stove, Washer, Window Coverings, Refrigerator |
| Architectural Style | Bungalow |
| Basement Development | Partially Finished |
| Basement Type | N/a (partially Finished) |
| Construction Style Attachment | Detached |
| Cooling Type | Central Air Conditioning |
| Exterior Finish | Brick |
| Fireplace Present | Yes |
| Flooring Type | Ceramic, Laminate, Carpeted |
| Foundation Type | Concrete |
| Heating Fuel | Natural Gas |
| Heating Type | Forced Air |
| Stories Total | 1 |
| Size Interior | 1,500 - 2,000 Ft2 |
| Type | House |
| Utility Water | Municipal Water |
| Garage |
| Acreage | No |
| Sewer | Sanitary Sewer |
| Size Depth | 108 Ft ,8 In |
| Size Frontage | 42 Ft |
| Size Irregular | 42 X 108.7 Ft |
| Size Total Text | 42 X 108.7 Ft |
| Level | Type | Length | Width | Dimensions |
|---|---|---|---|---|
| Basement | Recreational, Games Room | 6.5 m | 7.2 m | 6.5 m x 7.2 m |
| Basement | Bedroom 3 | 2.85 m | 4.6 m | 2.85 m x 4.6 m |
| Main Level | Foyer | 2.2 m | 2.15 m | 2.2 m x 2.15 m |
| Main Level | Living Room | 4.2 m | 4.9 m | 4.2 m x 4.9 m |
| Main Level | Dining Room | 4.2 m | 4.9 m | 4.2 m x 4.9 m |
| Main Level | Kitchen | 4.2 m | 2.9 m | 4.2 m x 2.9 m |
| Main Level | Eating Area | 4.2 m | 2.9 m | 4.2 m x 2.9 m |
| Main Level | Family Room | 4.9 m | 3.7 m | 4.9 m x 3.7 m |
| Main Level | Primary Bedroom | 4.1 m | 5.3 m | 4.1 m x 5.3 m |
| Main Level | Bedroom 2 | 3.95 m | 3.4 m | 3.95 m x 3.4 m |
https://www.realtor.ca/real-estate/28785043/6-snell-court-port-hope-port-hope

Carol A Norris
Salesperson
(905) 668-3800
(905) 430-2550
www.remaxhallmark.com/Hallmark-Durham

Adam Nash
Broker
(905) 668-3800
(905) 430-2550
www.remaxhallmark.com/Hallmark-Durham