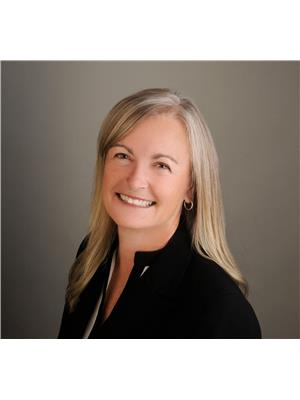Welcome to this spacious, home offering comfort, functionality, and flexible living spaces inside and out! The main floor features a bright and welcoming living room that flows seamlessly into the kitchen and a separate dining room. From the dining area, step into the large sunroom with full backyard views, which leads to a fully enclosed solarium with patio doors perfect for year-round enjoyment.This level includes two large bedrooms, including a generous primary suite with a 4-piece ensuite featuring a jacuzzi tub, a walk-in closet, and patio doors that open to a semi-private outdoor area connected to the fully fenced backyard. A second 3-piece bathroom with a shower provides added convenience for guests or family members.Additional features on the main floor include elegant crown moulding and stucco ceilings throughout, adding charm and character to the home.The fully finished lower level offers excellent flexibility with two additional rooms, each with large closets, a comfortable lounge area, a full 4-piece bathroom, a furnace room with a built-in workbench, and two spacious storage area.The attached one-car garage includes a rear extension room storage and attic, providing even more practical space.Outside, the backyard is fully fenced and thoughtfully designed for both leisure and function. It features four powered sheds, including one with a workbench, a garden shed with double doors, and a large wood and tool shed. A cozy fire pit area offers a perfect spot for outdoor gatherings, and a screened-in gazebo houses a hot tub (currently not in operation). A rear gate in the fence provides easy access to the ball diamond and skating rink located just behind the property.This home offers a rare blend of spacious interior living, well-equipped outdoor areas, and a prime location close to community amenities. (id:53156)
| MLS® Number | X12361967 |
| Property Type | Single Family |
| Community Name | 551 - Mcnab/Braeside Twps |
| Community Features | Community Centre |
| Features | Gazebo |
| Parking Space Total | 7 |
| Structure | Workshop, Shed |
| Bathroom Total | 3 |
| Bedrooms Above Ground | 2 |
| Bedrooms Total | 2 |
| Appliances | Garage Door Opener Remote(s), Intercom, Water Heater, Water Softener, Central Vacuum, Dishwasher, Garage Door Opener, Humidifier, Hood Fan, Storage Shed, Stove, Window Coverings, Refrigerator |
| Architectural Style | Bungalow |
| Basement Development | Partially Finished |
| Basement Type | N/a (partially Finished) |
| Construction Style Attachment | Detached |
| Cooling Type | Central Air Conditioning |
| Exterior Finish | Brick, Vinyl Siding |
| Foundation Type | Concrete |
| Heating Fuel | Oil |
| Heating Type | Forced Air |
| Stories Total | 1 |
| Size Interior | 1,500 - 2,000 Ft2 |
| Type | House |
| Utility Water | Drilled Well |
| Attached Garage | |
| Garage |
| Acreage | No |
| Fence Type | Fenced Yard |
| Sewer | Septic System |
| Size Irregular | 98.5 X 326.1 Acre |
| Size Total Text | 98.5 X 326.1 Acre |
| Level | Type | Length | Width | Dimensions |
|---|---|---|---|---|
| Basement | Recreational, Games Room | 4.41 m | 2.61 m | 4.41 m x 2.61 m |
| Basement | Utility Room | 4.31 m | 4.9 m | 4.31 m x 4.9 m |
| Basement | Bathroom | 2.43 m | 2.26 m | 2.43 m x 2.26 m |
| Main Level | Living Room | 4.72 m | 4.69 m | 4.72 m x 4.69 m |
| Main Level | Bathroom | 2.28 m | 2.71 m | 2.28 m x 2.71 m |
| Main Level | Dining Room | 3.04 m | 3.86 m | 3.04 m x 3.86 m |
| Main Level | Primary Bedroom | 3.86 m | 6.12 m | 3.86 m x 6.12 m |
| Main Level | Bedroom 2 | 3.47 m | 3.5 m | 3.47 m x 3.5 m |
| Main Level | Bathroom | 1.34 m | 1.29 m | 1.34 m x 1.29 m |
| Main Level | Sunroom | 8.43 m | 3.73 m | 8.43 m x 3.73 m |
| Main Level | Kitchen | 4.16 m | 3.81 m | 4.16 m x 3.81 m |
| Ground Level | Solarium | 6.27 m | 3.14 m | 6.27 m x 3.14 m |
https://www.realtor.ca/real-estate/28771739/591-bellamy-road-mcnabbraeside-551-mcnabbraeside-twps

Karen Delcourt
Salesperson
(613) 647-4253

Jessica Fay
Broker
(613) 647-4253