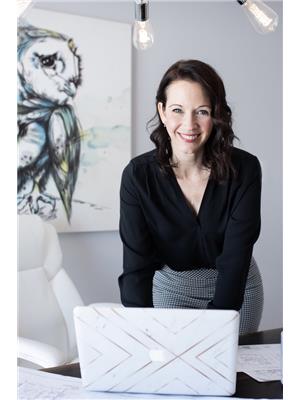4 Bedroom
3 Bathroom
Bungalow
Fireplace
Above Ground Pool
Central Air Conditioning, Air Exchanger
Forced Air
Landscaped
$679,900
This spectacular home sits on an oversized lot in the Laurentian Highlands subdivision. The popular split level plan has a spacious foyer with a convenient powder room and access to the attached 24’x22’ insulated garage. Hardwood stairs lead up to the open concept main level with vaulted ceilings, large windows, and beautiful hardwood floors throughout. The stylish custom kitchen offers plenty of cabinetry, functional island with additional seating, modern backsplash and quartz counters. This home offers stunning finishings throughout, including decorative accent walls, a soaker tub and double quartz vanity in the main bath with ample natural light. The finished lower level includes a fourth bedroom, den, full bathroom, cozy family room with gas fireplace, and custom built-in cabinets plus desk. Entertain in the backyard oasis featuring an above ground heated pool, large deck with gas fire pit, fully fenced yard, mature trees, patio and large gazebo. 24 hour irrevocable on any offer. (id:53156)
Property Details
|
MLS® Number
|
1380858 |
|
Property Type
|
Single Family |
|
Neigbourhood
|
Laurentian Highlands |
|
Amenities Near By
|
Recreation Nearby |
|
Communication Type
|
Cable Internet Access, Internet Access |
|
Community Features
|
Family Oriented |
|
Features
|
Automatic Garage Door Opener |
|
Parking Space Total
|
6 |
|
Pool Type
|
Above Ground Pool |
Building
|
Bathroom Total
|
3 |
|
Bedrooms Above Ground
|
3 |
|
Bedrooms Below Ground
|
1 |
|
Bedrooms Total
|
4 |
|
Appliances
|
Refrigerator, Dishwasher, Dryer, Microwave Range Hood Combo, Stove, Washer |
|
Architectural Style
|
Bungalow |
|
Basement Development
|
Finished |
|
Basement Type
|
Full (finished) |
|
Constructed Date
|
2012 |
|
Construction Style Attachment
|
Detached |
|
Cooling Type
|
Central Air Conditioning, Air Exchanger |
|
Exterior Finish
|
Stone, Siding |
|
Fire Protection
|
Smoke Detectors |
|
Fireplace Present
|
Yes |
|
Fireplace Total
|
1 |
|
Flooring Type
|
Wall-to-wall Carpet, Hardwood, Tile |
|
Foundation Type
|
Block |
|
Half Bath Total
|
1 |
|
Heating Fuel
|
Natural Gas |
|
Heating Type
|
Forced Air |
|
Stories Total
|
1 |
|
Type
|
House |
|
Utility Water
|
Municipal Water |
Parking
Land
|
Acreage
|
No |
|
Fence Type
|
Fenced Yard |
|
Land Amenities
|
Recreation Nearby |
|
Landscape Features
|
Landscaped |
|
Sewer
|
Municipal Sewage System |
|
Size Depth
|
171 Ft |
|
Size Frontage
|
93 Ft |
|
Size Irregular
|
93 Ft X 171 Ft |
|
Size Total Text
|
93 Ft X 171 Ft |
|
Zoning Description
|
Residential |
Rooms
| Level |
Type |
Length |
Width |
Dimensions |
|
Lower Level |
Family Room |
|
|
24'0" x 20'0" |
|
Lower Level |
Bedroom |
|
|
13'8" x 10'0" |
|
Lower Level |
4pc Bathroom |
|
|
9'8" x 5'6" |
|
Lower Level |
Den |
|
|
9'0" x 10'0” |
|
Main Level |
Kitchen |
|
|
12'5" x 11'3” |
|
Main Level |
Living Room |
|
|
13'5” x 18'5" |
|
Main Level |
Primary Bedroom |
|
|
14'1" x 12'0" |
|
Main Level |
Bedroom |
|
|
10'9" x 9'3" |
|
Main Level |
Bedroom |
|
|
10'5" x 9'3" |
|
Main Level |
5pc Bathroom |
|
|
8'5" x 12'1" |
|
Main Level |
Foyer |
|
|
16'1” x 10'4" |
|
Main Level |
2pc Bathroom |
|
|
6’0” x 5’0” |
https://www.realtor.ca/real-estate/26607334/59-bedard-boulevard-petawawa-laurentian-highlands

