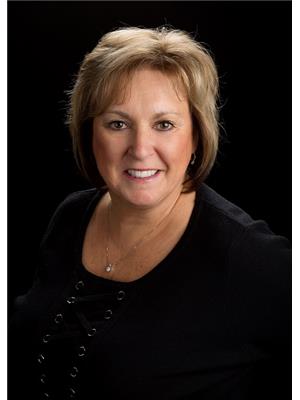5 Bedroom
3 Bathroom
2,500 - 3,000 ft2
Fireplace
Inground Pool
Central Air Conditioning
Forced Air
Acreage
Landscaped
$1,649,000
Beautifully Restored Century Home on 3.5 Acres. Experience the best of both worlds peaceful country living just minutes from the city! This lovingly restored century home sits on 3.5 acres at the edge of town, offering privacy, charm, and modern convenience. Located just 5-10 minutes from Peterborough, Lakefield, and Bridgenorth, you're never far from all amenities. Enjoy the outdoors with your own private retreat featuring an inground pool, hot tub, and 6 holes of golf(A GOLFER'S DREAM), perfect for entertaining or relaxing with family. Inside, the main floor offers a spacious layout with a large kitchen, formal dining room, comfortable living room, cozy family room, office/bedroom, and a 3-piece bath combined with laundry. Upstairs, the generous primary bedroom includes a walk-in closet and 4-piece bathroom, a large guest bedroom with balcony offering gorgeous views of the country side and ensuite with heated floors. Two additional bedrooms complete the upper level. This exceptional property also offers great in-law suite potential, making it ideal for extended family or multi-generational living. (id:53156)
Property Details
|
MLS® Number
|
X12222600 |
|
Property Type
|
Single Family |
|
Community Name
|
Selwyn |
|
Amenities Near By
|
Place Of Worship, Schools |
|
Community Features
|
School Bus |
|
Equipment Type
|
Water Heater |
|
Features
|
Level Lot, Wooded Area, Irregular Lot Size, Dry, Level |
|
Parking Space Total
|
25 |
|
Pool Type
|
Inground Pool |
|
Rental Equipment Type
|
Water Heater |
|
Structure
|
Patio(s), Deck, Drive Shed, Shed |
Building
|
Bathroom Total
|
3 |
|
Bedrooms Above Ground
|
4 |
|
Bedrooms Below Ground
|
1 |
|
Bedrooms Total
|
5 |
|
Age
|
100+ Years |
|
Amenities
|
Fireplace(s) |
|
Appliances
|
Dryer, Stove, Washer, Window Coverings, Refrigerator |
|
Basement Development
|
Unfinished |
|
Basement Type
|
N/a (unfinished) |
|
Construction Style Attachment
|
Detached |
|
Cooling Type
|
Central Air Conditioning |
|
Exterior Finish
|
Brick |
|
Fire Protection
|
Smoke Detectors |
|
Fireplace Present
|
Yes |
|
Fireplace Total
|
3 |
|
Foundation Type
|
Stone |
|
Heating Fuel
|
Natural Gas |
|
Heating Type
|
Forced Air |
|
Stories Total
|
2 |
|
Size Interior
|
2,500 - 3,000 Ft2 |
|
Type
|
House |
|
Utility Water
|
Drilled Well |
Parking
Land
|
Access Type
|
Public Road |
|
Acreage
|
Yes |
|
Land Amenities
|
Place Of Worship, Schools |
|
Landscape Features
|
Landscaped |
|
Sewer
|
Septic System |
|
Size Depth
|
760 Ft |
|
Size Frontage
|
125 Ft |
|
Size Irregular
|
125 X 760 Ft |
|
Size Total Text
|
125 X 760 Ft|2 - 4.99 Acres |
|
Zoning Description
|
A2 |
Rooms
| Level |
Type |
Length |
Width |
Dimensions |
|
Second Level |
Bedroom |
5.67 m |
3.69 m |
5.67 m x 3.69 m |
|
Second Level |
Bathroom |
3.08 m |
2.26 m |
3.08 m x 2.26 m |
|
Second Level |
Primary Bedroom |
3.23 m |
5.85 m |
3.23 m x 5.85 m |
|
Second Level |
Bathroom |
4.99 m |
3.02 m |
4.99 m x 3.02 m |
|
Second Level |
Bedroom |
3.08 m |
4.51 m |
3.08 m x 4.51 m |
|
Second Level |
Bedroom |
2.83 m |
4.51 m |
2.83 m x 4.51 m |
|
Basement |
Other |
6.95 m |
10.39 m |
6.95 m x 10.39 m |
|
Main Level |
Kitchen |
4.6 m |
3.39 m |
4.6 m x 3.39 m |
|
Main Level |
Dining Room |
3.26 m |
4.3 m |
3.26 m x 4.3 m |
|
Main Level |
Family Room |
3.69 m |
4.48 m |
3.69 m x 4.48 m |
|
Main Level |
Living Room |
4.91 m |
5.85 m |
4.91 m x 5.85 m |
|
Main Level |
Bedroom |
4.15 m |
3.69 m |
4.15 m x 3.69 m |
|
Main Level |
Bathroom |
2.47 m |
3.69 m |
2.47 m x 3.69 m |
Utilities
|
Electricity
|
Installed |
|
Electricity Connected
|
Connected |
|
Natural Gas Available
|
Available |
https://www.realtor.ca/real-estate/28472489/587-centre-line-selwyn-selwyn
