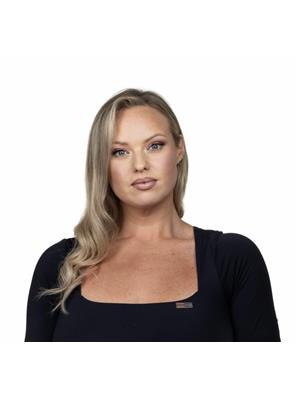Experience waterfront luxury mere minutes from Cobden! This exquisite home boasts unparalleled character, offering an open-concept design that seamlessly flows from the spacious kitchen to the grand living room featuring a striking stone fireplace & sweeping panoramic views of Muskrat Lake. Indulge in the master bedroom with its walk-in closet & ensuite, accompanied by a generous second bedroom on the main. The sunroom beckons, an ideal spot for enjoying the summer rays. Fully finished walk-out lower level, where a sprawling family room awaits with another cozy stone fireplace & second sunroom. Outside, entertain in style with sandy waterfront, fenced yard & inground pool. Embrace this outdoor oasis, complete with a grandfathered boat house featuring a deck for elevated lake views & a bunk house for extra accommodation. Elevate your lifestyle to new heights in this home, where entertainment meets tranquility in perfect harmony. 24 hr irrevocable on offers. (id:53156)
| MLS® Number | 1387866 |
| Property Type | Single Family |
| Neigbourhood | Muskrat Lake |
| Amenities Near By | Golf Nearby, Shopping |
| Features | Beach Property |
| Parking Space Total | 4 |
| Pool Type | Indoor Pool |
| Road Type | Paved Road |
| Structure | Deck |
| View Type | Lake View |
| Water Front Type | Waterfront On Lake |
| Bathroom Total | 2 |
| Bedrooms Above Ground | 1 |
| Bedrooms Below Ground | 1 |
| Bedrooms Total | 2 |
| Appliances | Refrigerator, Dishwasher, Dryer, Hood Fan, Stove, Washer |
| Architectural Style | Bungalow |
| Basement Development | Finished |
| Basement Type | Full (finished) |
| Constructed Date | 1981 |
| Construction Style Attachment | Detached |
| Cooling Type | Central Air Conditioning |
| Exterior Finish | Brick |
| Fireplace Present | Yes |
| Fireplace Total | 2 |
| Flooring Type | Hardwood, Linoleum, Tile |
| Foundation Type | Poured Concrete |
| Heating Fuel | Propane |
| Heating Type | Forced Air |
| Stories Total | 1 |
| Type | House |
| Utility Water | Drilled Well |
| Attached Garage | |
| Interlocked |
| Acreage | No |
| Land Amenities | Golf Nearby, Shopping |
| Sewer | Septic System |
| Size Depth | 46 Ft ,7 In |
| Size Frontage | 170 Ft |
| Size Irregular | 0.32 |
| Size Total | 0.32 Ac |
| Size Total Text | 0.32 Ac |
| Zoning Description | Residential |
| Level | Type | Length | Width | Dimensions |
|---|---|---|---|---|
| Lower Level | Bedroom | 10'0" x 8'0" | ||
| Lower Level | Family Room | 24'0" x 12'0" | ||
| Lower Level | Laundry Room | Measurements not available | ||
| Main Level | Primary Bedroom | 13'0" x 12'0" | ||
| Main Level | Dining Room | 12'0" x 12'0" | ||
| Main Level | Kitchen | 12'0" x 10'0" | ||
| Main Level | Living Room | 15'0" x 12'0" | ||
| Main Level | 3pc Ensuite Bath | 8'0" x 6'0" | ||
| Main Level | 4pc Bathroom | 8'0" x 6'0" |
https://www.realtor.ca/real-estate/26805352/571-cedar-haven-road-cobden-muskrat-lake

Ryan Pattinson
Salesperson

(613) 735-1062
(613) 735-2664

Judy Pattinson
Salesperson

(613) 735-1062
(613) 735-2664

Allie Neilson-Sewell
Salesperson

(613) 735-1062
(613) 735-2664