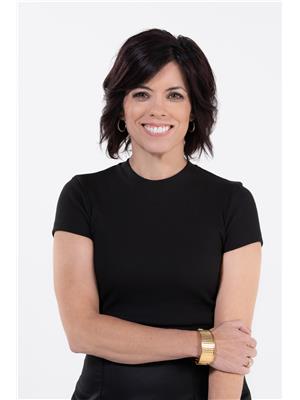Exceptional Custom-Built Bungalow in the Heart of Whitby. Discover this stunning DeNoble-built bungalow, offering 3 bedrooms and 3 bathrooms on a premium lot in one of Whitby's quiet enclaves. Built in 2023, this home spans over 2,200 sq. ft. with a separate front entrance and oak stained stairs to the unfinished basement with large egress windows perfect for future in-law or income potential. The living room impresses with soaring 11.5 ft. ceilings, black-stained beams, a sleek electric fireplace, 5" White Oak Flooring and custom millwork display shelving. The open-concept kitchen is a show stopper, featuring River Oak wood-grain cabinetry, a centre island, pantry, upgraded appliances, and a bright eat-in area with oversized sliders. An elegant arched entrance leads to the Butlers pantry and formal dining room, making this home ideal for both everyday living and entertaining. Principal Bedroom with large walk-in closet and 4 pc ensuite with soaker tub and private water closet. Garage access into the main floor Laundry. 7' Doors throughout. (id:53156)
1:00 pm
Ends at:3:00 pm
| MLS® Number | E12392651 |
| Property Type | Single Family |
| Community Name | Blue Grass Meadows |
| Equipment Type | Water Heater - Tankless |
| Features | Sump Pump |
| Parking Space Total | 6 |
| Rental Equipment Type | Water Heater - Tankless |
| Bathroom Total | 3 |
| Bedrooms Above Ground | 3 |
| Bedrooms Total | 3 |
| Age | 0 To 5 Years |
| Amenities | Fireplace(s) |
| Appliances | Garage Door Opener Remote(s), Garburator, Water Heater - Tankless, Blinds, Dishwasher, Dryer, Stove, Washer, Refrigerator |
| Architectural Style | Bungalow |
| Basement Development | Unfinished |
| Basement Features | Separate Entrance |
| Basement Type | N/a (unfinished) |
| Construction Style Attachment | Detached |
| Cooling Type | Central Air Conditioning |
| Exterior Finish | Brick |
| Fireplace Present | Yes |
| Flooring Type | Hardwood, Carpeted |
| Foundation Type | Concrete |
| Half Bath Total | 1 |
| Heating Fuel | Natural Gas |
| Heating Type | Forced Air |
| Stories Total | 1 |
| Size Interior | 2,000 - 2,500 Ft2 |
| Type | House |
| Utility Water | Municipal Water |
| Attached Garage | |
| Garage |
| Acreage | No |
| Landscape Features | Landscaped |
| Sewer | Sanitary Sewer |
| Size Depth | 125 Ft |
| Size Frontage | 62 Ft ,6 In |
| Size Irregular | 62.5 X 125 Ft |
| Size Total Text | 62.5 X 125 Ft |
| Level | Type | Length | Width | Dimensions |
|---|---|---|---|---|
| Main Level | Living Room | 4.24 m | 5.93 m | 4.24 m x 5.93 m |
| Main Level | Kitchen | 5.06 m | 3.87 m | 5.06 m x 3.87 m |
| Main Level | Eating Area | 2.68 m | 3.87 m | 2.68 m x 3.87 m |
| Main Level | Dining Room | 4.02 m | 3.93 m | 4.02 m x 3.93 m |
| Main Level | Primary Bedroom | 3.71 m | 5.91 m | 3.71 m x 5.91 m |
| Main Level | Bedroom 2 | 3.53 m | 3.4 m | 3.53 m x 3.4 m |
| Main Level | Bedroom 3 | 2.97 m | 3.16 m | 2.97 m x 3.16 m |

Tracy Mullin
Salesperson
(905) 723-5944
(905) 576-2253
www.kellerwilliamsenergy.ca/
Kayla Bridgman
Salesperson
(905) 723-5944
(905) 576-2253
www.kellerwilliamsenergy.ca/