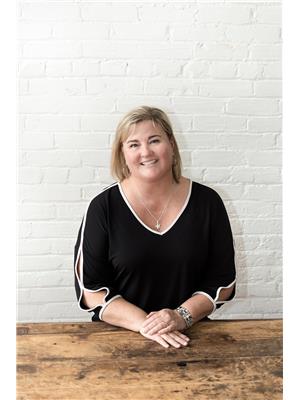Welcome to this quintessential family home-a charming storey-and-a-half nestled on one of the most desirable streets in the south-end. Just a short stroll to the bustling amenities of Lansdowne Street and the brand-new Miskin Centre with its library, skating rink, and walking track, this location simply can't be beat. You'll love the friendly neighbours and the strong sense of community that make this area so sought-after. Set on a level, spacious lot, the backyard is perfect for entertaining with a built-in barbecue, a lovely back deck, and plenty of room for kids or pets to play. Step inside and you'll immediately appreciate the oak hardwood floors and original wood trim that exude timeless character. The home has been impeccably maintained by the same meticulous family for years - spotlessly clean and truly move-in ready. Offered at an excellent price of $549,900, this is a fantastic opportunity to confidently enter the market with a solid, well-cared-for home that promises great long-term value. Don't miss your chance to make this gem your own! (id:53156)
12:30 pm
Ends at:2:00 pm
| MLS® Number | X12266628 |
| Property Type | Single Family |
| Community Name | 5 West |
| Amenities Near By | Park, Beach |
| Features | Level Lot, Flat Site, Carpet Free |
| Parking Space Total | 3 |
| Structure | Deck, Shed |
| Bathroom Total | 1 |
| Bedrooms Above Ground | 2 |
| Bedrooms Below Ground | 2 |
| Bedrooms Total | 4 |
| Age | 51 To 99 Years |
| Appliances | Barbeque, Water Meter, Dryer, Freezer, Stove, Washer, Refrigerator |
| Basement Development | Unfinished |
| Basement Type | Full (unfinished) |
| Construction Style Attachment | Detached |
| Cooling Type | Central Air Conditioning |
| Exterior Finish | Aluminum Siding |
| Fire Protection | Alarm System |
| Foundation Type | Block |
| Heating Fuel | Natural Gas |
| Heating Type | Forced Air |
| Stories Total | 2 |
| Size Interior | 1,100 - 1,500 Ft2 |
| Type | House |
| Utility Water | Municipal Water |
| No Garage |
| Acreage | No |
| Fence Type | Partially Fenced, Fenced Yard |
| Land Amenities | Park, Beach |
| Landscape Features | Landscaped |
| Sewer | Sanitary Sewer |
| Size Depth | 97 Ft |
| Size Frontage | 57 Ft ,6 In |
| Size Irregular | 57.5 X 97 Ft |
| Size Total Text | 57.5 X 97 Ft |
| Surface Water | River/stream |
| Zoning Description | Residential |
| Level | Type | Length | Width | Dimensions |
|---|---|---|---|---|
| Second Level | Bedroom 3 | 4.49 m | 3.04 m | 4.49 m x 3.04 m |
| Second Level | Bedroom 4 | 3.78 m | 3.04 m | 3.78 m x 3.04 m |
| Main Level | Living Room | 5.11 m | 3.7 m | 5.11 m x 3.7 m |
| Main Level | Kitchen | 4.48 m | 4.48 m | 4.48 m x 4.48 m |
| Main Level | Bathroom | 1.77 m | 3.39 m | 1.77 m x 3.39 m |
| Main Level | Primary Bedroom | 3.28 m | 3.7 m | 3.28 m x 3.7 m |
| Main Level | Bedroom 2 | 3.2 m | 3.39 m | 3.2 m x 3.39 m |
| Cable | Available |
| Electricity | Installed |
| Sewer | Installed |
https://www.realtor.ca/real-estate/28566746/548-king-george-street-peterborough-south-west-5-west

Shirley Turner
Salesperson
(705) 749-3948
(705) 749-6617
www.exitrealtyliftlock.com/