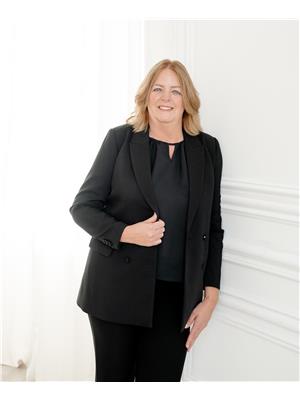The Bjorn is a charming detached bungalow in the new Eastfields community offering 3 bedrooms and 2 bathrooms within 1,655 sq ft. Perfect for those seeking a spacious yet manageable living space and prefer single-level living with an open and inviting design. Enter through the private foyer, complete with a closet for storage, and step into the heart of the home, where the open-concept kitchen, dining, and living room flow seamlessly together. From the living room, you can access the back deck, perfect for outdoor relaxation and entertainment. The mudroom equipped with storage and laundry, provides easy access from the 2-car garage, to the kitchen for a convenient and functional layout. The primary bedroom features a large walk-in closet and an ensuite bathroom, offering a private and relaxing retreat. Two additional bedrooms and a primary bathroom complete this home. Nestled in the serene and welcoming community of Colborne and built by prestigious local builder Fidelity Homes. Semis, towns, and single detached homes with the option of walkout lower levels & premium lots available. Offering 7 Year TARION New Home Warranty. NOW COMPLETE & MOVE-IN READY. (id:53156)
11:00 am
Ends at:2:00 pm
| MLS® Number | X12121329 |
| Property Type | Single Family |
| Community Name | Colborne |
| Amenities Near By | Park, Place Of Worship, Schools |
| Community Features | Community Centre, School Bus |
| Easement | Sub Division Covenants |
| Features | Flat Site |
| Parking Space Total | 4 |
| Structure | Porch, Deck |
| Bathroom Total | 2 |
| Bedrooms Above Ground | 3 |
| Bedrooms Total | 3 |
| Age | New Building |
| Appliances | Garage Door Opener Remote(s), Water Heater, Garage Door Opener |
| Architectural Style | Bungalow |
| Basement Development | Unfinished |
| Basement Type | Full (unfinished) |
| Construction Style Attachment | Detached |
| Cooling Type | Central Air Conditioning |
| Exterior Finish | Vinyl Siding |
| Fire Protection | Smoke Detectors |
| Foundation Type | Poured Concrete |
| Heating Fuel | Natural Gas |
| Heating Type | Forced Air |
| Stories Total | 1 |
| Size Interior | 1,500 - 2,000 Ft2 |
| Type | House |
| Utility Water | Municipal Water |
| Attached Garage | |
| Garage |
| Access Type | Year-round Access, Public Road |
| Acreage | No |
| Land Amenities | Park, Place Of Worship, Schools |
| Sewer | Sanitary Sewer |
| Size Depth | 151 Ft ,10 In |
| Size Frontage | 40 Ft |
| Size Irregular | 40 X 151.9 Ft |
| Size Total Text | 40 X 151.9 Ft|under 1/2 Acre |
| Level | Type | Length | Width | Dimensions |
|---|---|---|---|---|
| Second Level | Primary Bedroom | 4.42 m | 3.66 m | 4.42 m x 3.66 m |
| Second Level | Bedroom 2 | 3.2 m | 2.9 m | 3.2 m x 2.9 m |
| Second Level | Bedroom 3 | 3.2 m | 2.9 m | 3.2 m x 2.9 m |
| Main Level | Great Room | 4.57 m | 3.75 m | 4.57 m x 3.75 m |
| Main Level | Dining Room | 4.57 m | 3.28 m | 4.57 m x 3.28 m |
| Main Level | Kitchen | 3.53 m | 4.22 m | 3.53 m x 4.22 m |
| Cable | Available |
| Sewer | Installed |
https://www.realtor.ca/real-estate/28253540/54-willowbrook-street-cramahe-colborne-colborne

Brenda Kloostra
Salesperson
(905) 377-8888

Brianna Weiss
Salesperson
(905) 377-8888