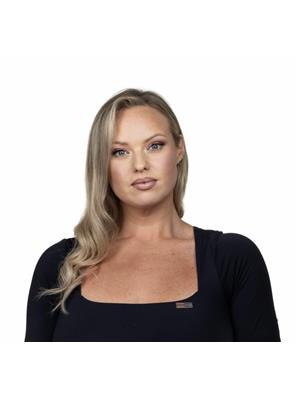Step into the warmth of this beautifully maintained brick bungalow, perfectly situated in a highly sought after neighborhood. Inside, a welcoming living area greets you, adorned with a cozy fireplace that elegantly opens up to the dining space. This home is bathed in natural light, thanks to its abundance of windows. Delight in the kitchen, featuring a central island, extensive counter space, and ample storage - a true heart of the home. The entire main level showcases gleaming hardwood floors, adding to the home’s classic charm. Retreat to the spacious primary bedroom or indulge in the spa-like family bathroom, complete with a Jacuzzi tub for ultimate relaxation. The fully finished lower level reveals a sizable rec room, bedroom, den, ample storage room & a 3pc bath. Just off the kitchen, venture through the patio doors to embrace the morning sun on the inviting rear deck. Close to amenities, this home promises a seamless transition to your new beginning. 24hr irrevocable on offers (id:53156)
| MLS® Number | 1382682 |
| Property Type | Single Family |
| Neigbourhood | Patricia Ave |
| Amenities Near By | Shopping, Water Nearby |
| Communication Type | Internet Access |
| Parking Space Total | 4 |
| Structure | Deck |
| Bathroom Total | 2 |
| Bedrooms Above Ground | 2 |
| Bedrooms Below Ground | 1 |
| Bedrooms Total | 3 |
| Appliances | Refrigerator, Oven - Built-in, Cooktop, Dishwasher |
| Architectural Style | Bungalow |
| Basement Development | Finished |
| Basement Type | Full (finished) |
| Constructed Date | 1997 |
| Construction Style Attachment | Detached |
| Cooling Type | Central Air Conditioning |
| Exterior Finish | Brick |
| Fireplace Present | Yes |
| Fireplace Total | 1 |
| Flooring Type | Mixed Flooring, Hardwood |
| Foundation Type | Block |
| Heating Fuel | Natural Gas |
| Heating Type | Forced Air |
| Stories Total | 1 |
| Type | House |
| Utility Water | Municipal Water |
| Attached Garage |
| Acreage | No |
| Land Amenities | Shopping, Water Nearby |
| Landscape Features | Landscaped |
| Sewer | Municipal Sewage System |
| Size Depth | 119 Ft ,10 In |
| Size Frontage | 61 Ft ,4 In |
| Size Irregular | 61.31 Ft X 119.8 Ft (irregular Lot) |
| Size Total Text | 61.31 Ft X 119.8 Ft (irregular Lot) |
| Zoning Description | Residential |
| Level | Type | Length | Width | Dimensions |
|---|---|---|---|---|
| Lower Level | Bedroom | 10'8" x 12'6" | ||
| Lower Level | Den | 22'10" x 12'8" | ||
| Lower Level | Office | 9'5" x 9'1" | ||
| Lower Level | 3pc Bathroom | 12'8" x 6'7" | ||
| Lower Level | Workshop | 10'8" x 18'8" | ||
| Main Level | Kitchen | 9'11" x 12'6" | ||
| Main Level | Dining Room | 11'4" x 10'3" | ||
| Main Level | Living Room | 14'6" x 13'1" | ||
| Main Level | Primary Bedroom | 10'10" x 13'6" | ||
| Main Level | 4pc Bathroom | 7'11" x 9'5" | ||
| Main Level | Bedroom | 10'2" x 10'8" |
https://www.realtor.ca/real-estate/26669979/534b-melton-street-pembroke-patricia-ave

Ryan Pattinson
Salesperson

(613) 735-1062
(613) 735-2664

Judy Pattinson
Salesperson

(613) 735-1062
(613) 735-2664

Allie Neilson-Sewell
Salesperson

(613) 735-1062
(613) 735-2664