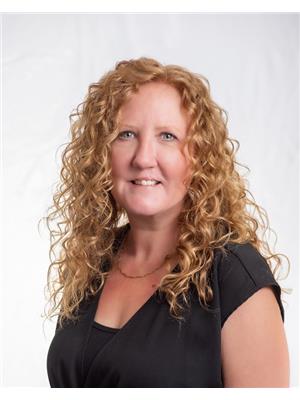5 Bedroom
4 Bathroom
2,000 - 2,500 ft2
Fireplace
Central Air Conditioning
Forced Air
Landscaped
$1,399,999
This beautifully custom finished family owned home built in 1979 has 3+2 bedrooms and 3+1 bathrooms. The spacious main floor is great for entertaining guests along with the manicured extra large backyard. 200 amp, rough in central vacuum, main floor mud room with laundry hook up and upper main bath has rough in bidet. Oversized windows throughout brings in glorious lighting. Relax on the porch daily with a scenic view of the open space and park. Also enjoy your evenings with year round breath taking sunsets. (id:53156)
Property Details
|
MLS® Number
|
E12400293 |
|
Property Type
|
Single Family |
|
Community Name
|
McLaughlin |
|
Amenities Near By
|
Hospital, Park, Place Of Worship, Public Transit, Schools |
|
Features
|
Irregular Lot Size |
|
Parking Space Total
|
7 |
|
Structure
|
Deck, Porch, Shed |
Building
|
Bathroom Total
|
4 |
|
Bedrooms Above Ground
|
3 |
|
Bedrooms Below Ground
|
2 |
|
Bedrooms Total
|
5 |
|
Age
|
31 To 50 Years |
|
Appliances
|
Dishwasher, Dryer, Water Heater, Stove, Washer, Window Coverings, Refrigerator |
|
Basement Development
|
Finished |
|
Basement Type
|
N/a (finished) |
|
Construction Style Attachment
|
Detached |
|
Cooling Type
|
Central Air Conditioning |
|
Exterior Finish
|
Brick |
|
Fire Protection
|
Security System, Smoke Detectors |
|
Fireplace Present
|
Yes |
|
Flooring Type
|
Laminate, Hardwood, Ceramic |
|
Foundation Type
|
Concrete |
|
Half Bath Total
|
1 |
|
Heating Fuel
|
Natural Gas |
|
Heating Type
|
Forced Air |
|
Stories Total
|
2 |
|
Size Interior
|
2,000 - 2,500 Ft2 |
|
Type
|
House |
|
Utility Water
|
Municipal Water |
Parking
Land
|
Acreage
|
No |
|
Fence Type
|
Fully Fenced, Fenced Yard |
|
Land Amenities
|
Hospital, Park, Place Of Worship, Public Transit, Schools |
|
Landscape Features
|
Landscaped |
|
Sewer
|
Sanitary Sewer |
|
Size Depth
|
133 Ft ,8 In |
|
Size Frontage
|
60 Ft ,2 In |
|
Size Irregular
|
60.2 X 133.7 Ft ; 140.34 N X 60.05 E X 60.39 W X 133.68 S |
|
Size Total Text
|
60.2 X 133.7 Ft ; 140.34 N X 60.05 E X 60.39 W X 133.68 S |
Rooms
| Level |
Type |
Length |
Width |
Dimensions |
|
Basement |
Recreational, Games Room |
5.35 m |
5.18 m |
5.35 m x 5.18 m |
|
Basement |
Bedroom 4 |
3.08 m |
4.16 m |
3.08 m x 4.16 m |
|
Basement |
Bedroom 5 |
3.38 m |
3.37 m |
3.38 m x 3.37 m |
|
Basement |
Other |
9.53 m |
1.4 m |
9.53 m x 1.4 m |
|
Basement |
Other |
4.24 m |
3.92 m |
4.24 m x 3.92 m |
|
Basement |
Laundry Room |
1.73 m |
1.58 m |
1.73 m x 1.58 m |
|
Basement |
Kitchen |
3.12 m |
5.35 m |
3.12 m x 5.35 m |
|
Main Level |
Kitchen |
3.07 m |
4.3 m |
3.07 m x 4.3 m |
|
Main Level |
Family Room |
5.25 m |
3.12 m |
5.25 m x 3.12 m |
|
Main Level |
Living Room |
5.25 m |
3.81 m |
5.25 m x 3.81 m |
|
Main Level |
Dining Room |
3.14 m |
4.15 m |
3.14 m x 4.15 m |
|
Main Level |
Mud Room |
2.64 m |
1.57 m |
2.64 m x 1.57 m |
|
Upper Level |
Primary Bedroom |
6.18 m |
3.79 m |
6.18 m x 3.79 m |
|
Upper Level |
Bedroom 2 |
3.83 m |
4.93 m |
3.83 m x 4.93 m |
|
Upper Level |
Bedroom 3 |
3.5 m |
3.65 m |
3.5 m x 3.65 m |
https://www.realtor.ca/real-estate/28855329/531-nipigon-street-oshawa-mclaughlin-mclaughlin
