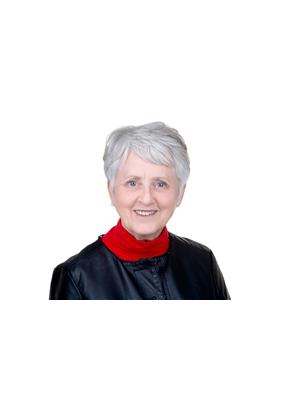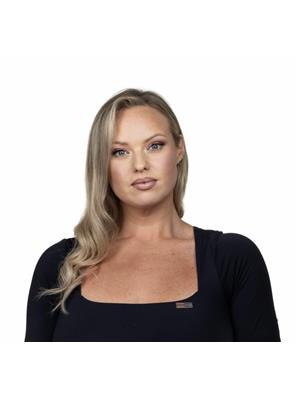Indulge in comfort and charm with this captivating 2+2 bedroom bungalow. Experience the seamless flow of its open concept layout, accentuated by a spacious bay window offering picturesque views and floods of natural light. Entertain guests in the sunken living room, adorned with gleaming hardwood floors. Retreat to the primary bedroom featuring a luxurious spa-like soaker tub and ensuite. With main floor laundry & mud room for added convenience, the fully finished lower level unveils a vast family room ideal for gatherings, complemented by generously sized bedrooms and a convenient bathroom. Step outside to discover a tranquil and private backyard, complete with a deck perfect for embracing the forthcoming summer days. Enjoy the fire pit and private surroundings. Meticulously maintained, this residence promises a serene lifestyle just 20 minutes from Pembroke. 24 hour irrevocable on all offers. (id:53156)
| MLS® Number | 1384912 |
| Property Type | Single Family |
| Neigbourhood | Glen Rd |
| Amenities Near By | Recreation Nearby, Shopping, Water Nearby |
| Community Features | Family Oriented |
| Parking Space Total | 4 |
| Road Type | Paved Road |
| Structure | Deck |
| Bathroom Total | 3 |
| Bedrooms Above Ground | 2 |
| Bedrooms Below Ground | 2 |
| Bedrooms Total | 4 |
| Appliances | Refrigerator, Dishwasher, Dryer, Stove, Washer |
| Architectural Style | Bungalow |
| Basement Development | Finished |
| Basement Type | Full (finished) |
| Construction Style Attachment | Detached |
| Cooling Type | Central Air Conditioning |
| Exterior Finish | Stone, Siding |
| Flooring Type | Hardwood, Laminate, Linoleum |
| Foundation Type | Block |
| Half Bath Total | 1 |
| Heating Fuel | Propane |
| Heating Type | Forced Air |
| Stories Total | 1 |
| Type | House |
| Utility Water | Municipal Water |
| Attached Garage |
| Acreage | No |
| Land Amenities | Recreation Nearby, Shopping, Water Nearby |
| Sewer | Septic System |
| Size Depth | 177 Ft ,9 In |
| Size Frontage | 94 Ft ,10 In |
| Size Irregular | 94.86 Ft X 177.75 Ft |
| Size Total Text | 94.86 Ft X 177.75 Ft |
| Zoning Description | Residential |
| Level | Type | Length | Width | Dimensions |
|---|---|---|---|---|
| Lower Level | Recreation Room | 17'2" x 39'7" | ||
| Lower Level | Bedroom | 17'7" x 10'5" | ||
| Lower Level | Bedroom | 11'8" x 13'6" | ||
| Lower Level | 3pc Bathroom | 4'9" x 9'2" | ||
| Lower Level | Storage | Measurements not available | ||
| Lower Level | Utility Room | Measurements not available | ||
| Main Level | Living Room | 17'0" x 13'3" | ||
| Main Level | Dining Room | 11'10" x 10'5" | ||
| Main Level | Kitchen | 11'10" x 10'5" | ||
| Main Level | Laundry Room | 6'0" x 3'8" | ||
| Main Level | 3pc Bathroom | 11'11" x 8'6" | ||
| Main Level | Bedroom | 8'10" x 11'11" | ||
| Main Level | Primary Bedroom | 15'8" x 15'3" | ||
| Main Level | 2pc Bathroom | 3'4" x 5'10" |
https://www.realtor.ca/real-estate/26793541/53-lapasse-road-beachburg-glen-rd

Ryan Pattinson
Salesperson

(613) 735-1062
(613) 735-2664

Judy Pattinson
Salesperson

(613) 735-1062
(613) 735-2664

Allie Neilson-Sewell
Salesperson

(613) 735-1062
(613) 735-2664