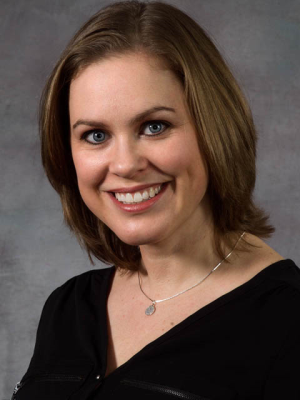Experience luxury living in this beautifully crafted custom home, ideally located in highly sought-after Markham Village. Thoughtful design and premium finishes are showcased throughout, including 10-ft ceilings on the main floor, 9-ft ceilings upstairs and in the basement, crown molding, coffered ceilings, skylights, and Hunter Douglas blinds. The gourmet kitchen is a chefs dream, featuring high-end stainless steel appliances, quartz counters, custom cabinetry, pot filler, large island, sleek backsplash, and a servery with second sink. The open-concept living and dining areas are perfect for entertaining, while a private main-floor office with built-ins offers a quiet work space. Upstairs, find four spacious bedrooms, each with vaulted ceilings, private ensuites, and custom closets. The primary suite boasts a walk-in closet with skylight and a spa-like ensuite with freestanding tub and porcelain finishes. A second-floor laundry room adds convenience. The finished basement includes a recreation area, gas fireplace, wet bar with fridge, fifth bedroom, 3-piece bath, second laundry, and a separate walk-up entrance, ideal for guests or in-law potential. Outside, enjoy a professionally landscaped yard with an irrigation system, gazebo, and BBQ gas line. The upgraded garage features epoxy floors, slat walls, and custom cabinetry. This rare offering blends elegance, space, and location in one of Markham's finest neighbourhoods. (id:53156)
2:00 pm
Ends at:4:00 pm
| MLS® Number | N12381085 |
| Property Type | Single Family |
| Community Name | Markham Village |
| Amenities Near By | Hospital, Park, Place Of Worship, Public Transit, Schools |
| Community Features | Community Centre |
| Features | Carpet Free, Gazebo, Sump Pump |
| Parking Space Total | 6 |
| Structure | Deck, Patio(s) |
| Bathroom Total | 6 |
| Bedrooms Above Ground | 4 |
| Bedrooms Below Ground | 1 |
| Bedrooms Total | 5 |
| Age | 6 To 15 Years |
| Amenities | Fireplace(s) |
| Appliances | Garage Door Opener Remote(s), Water Heater, Alarm System, Blinds, Cooktop, Dishwasher, Dryer, Garage Door Opener, Cooktop - Gas, Microwave, Oven, Hood Fan, Washer, Whirlpool, Refrigerator |
| Basement Development | Finished |
| Basement Features | Separate Entrance |
| Basement Type | N/a (finished) |
| Construction Style Attachment | Detached |
| Cooling Type | Central Air Conditioning |
| Exterior Finish | Stone, Stucco |
| Fire Protection | Security System |
| Fireplace Present | Yes |
| Fireplace Total | 3 |
| Flooring Type | Hardwood, Laminate |
| Foundation Type | Poured Concrete |
| Half Bath Total | 1 |
| Heating Fuel | Natural Gas |
| Heating Type | Forced Air |
| Stories Total | 2 |
| Size Interior | 3,000 - 3,500 Ft2 |
| Type | House |
| Utility Water | Municipal Water |
| Attached Garage | |
| Garage |
| Acreage | No |
| Fence Type | Fully Fenced |
| Land Amenities | Hospital, Park, Place Of Worship, Public Transit, Schools |
| Landscape Features | Lawn Sprinkler, Landscaped |
| Sewer | Sanitary Sewer |
| Size Depth | 110 Ft |
| Size Frontage | 67 Ft ,7 In |
| Size Irregular | 67.6 X 110 Ft |
| Size Total Text | 67.6 X 110 Ft |
| Level | Type | Length | Width | Dimensions |
|---|---|---|---|---|
| Second Level | Primary Bedroom | 4.663 m | 4.601 m | 4.663 m x 4.601 m |
| Second Level | Bedroom 2 | 4.144 m | 3.046 m | 4.144 m x 3.046 m |
| Second Level | Bedroom 3 | 3.877 m | 3.653 m | 3.877 m x 3.653 m |
| Second Level | Bedroom 4 | 3.953 m | 3.551 m | 3.953 m x 3.551 m |
| Basement | Recreational, Games Room | 11.96 m | 8.222 m | 11.96 m x 8.222 m |
| Basement | Games Room | 11.96 m | 8.222 m | 11.96 m x 8.222 m |
| Basement | Bedroom 5 | 3.984 m | 3.434 m | 3.984 m x 3.434 m |
| Main Level | Kitchen | 8.529 m | 4.603 m | 8.529 m x 4.603 m |
| Main Level | Living Room | 8.529 m | 4.603 m | 8.529 m x 4.603 m |
| Main Level | Dining Room | 7.2 m | 3.514 m | 7.2 m x 3.514 m |
| Main Level | Family Room | 7.2 m | 3.514 m | 7.2 m x 3.514 m |
| Main Level | Office | 3.112 m | 3.033 m | 3.112 m x 3.033 m |
https://www.realtor.ca/real-estate/28813403/52-wootten-way-n-markham-markham-village-markham-village

Joanne Lavoie
Salesperson
(905) 666-1333
(905) 430-3842
www.royallepagefrank.com/
Senta Peltekoff
Salesperson
(905) 666-1333
(905) 430-3842
www.royallepagefrank.com/

Stephen Lavoie
Salesperson
(905) 666-1333
(905) 430-3842
www.royallepagefrank.com/