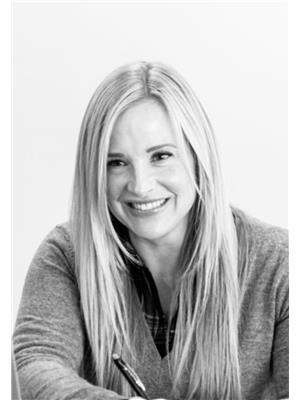| CROWE LAKE | Welcome to this heritage lakehouse on the east shore of Crowe Lake - full of warmth, character, and classic charm. With 5 bedrooms and 2 1/2 baths, there's room for the whole family to unwind and make memories. Used as a four-season home for many years, its been well-loved and thoughtfully maintained, offering both comfort and functionality year-round. A cozy pellet stove anchors the living room, perfect for chilly evenings after a day outside. The real showstopper? 66 feet of five-star, West-facing shoreline with postcard-worthy sunsets. Located on a municipal road just 40 minutes east of Peterborough and under 2 hours from the GTA, this is an easy escape from the city without sacrificing convenience. Whether you're after a peaceful retreat, a year-round residence, or a legacy cottage for the next generation, this one checks all the boxes. Come see why Crowe Lake continues to be one of the areas most beloved lakes. (id:53156)
| MLS® Number | X12084499 |
| Property Type | Single Family |
| Community Name | Marmora Ward |
| Community Features | Fishing |
| Easement | Unknown |
| Features | Level Lot, Irregular Lot Size |
| Parking Space Total | 2 |
| Structure | Deck |
| View Type | View, Lake View, View Of Water, Direct Water View |
| Water Front Type | Waterfront |
| Bathroom Total | 3 |
| Bedrooms Above Ground | 6 |
| Bedrooms Total | 6 |
| Age | 100+ Years |
| Amenities | Fireplace(s) |
| Basement Type | Crawl Space |
| Construction Style Attachment | Detached |
| Exterior Finish | Wood |
| Fireplace Fuel | Pellet |
| Fireplace Present | Yes |
| Fireplace Total | 1 |
| Fireplace Type | Stove,free Standing Metal |
| Foundation Type | Unknown |
| Half Bath Total | 1 |
| Heating Fuel | Electric |
| Heating Type | Baseboard Heaters |
| Stories Total | 2 |
| Size Interior | 1,500 - 2,000 Ft2 |
| Type | House |
| No Garage |
| Access Type | Year-round Access, Private Docking |
| Acreage | No |
| Sewer | Septic System |
| Size Frontage | 66 Ft |
| Size Irregular | 66 Ft |
| Size Total Text | 66 Ft|under 1/2 Acre |
| Level | Type | Length | Width | Dimensions |
|---|---|---|---|---|
| Second Level | Bedroom 3 | 3.67 m | 3.12 m | 3.67 m x 3.12 m |
| Second Level | Bedroom 4 | 2.93 m | 2.7 m | 2.93 m x 2.7 m |
| Second Level | Bedroom 5 | 4 m | 2.54 m | 4 m x 2.54 m |
| Second Level | Bedroom | 4 m | 2.54 m | 4 m x 2.54 m |
| Second Level | Bathroom | 2.1 m | 1.97 m | 2.1 m x 1.97 m |
| Second Level | Bedroom 2 | 4.68 m | 3.8 m | 4.68 m x 3.8 m |
| Main Level | Foyer | 2.9 m | 2.11 m | 2.9 m x 2.11 m |
| Main Level | Foyer | 4.2 m | 2.6 m | 4.2 m x 2.6 m |
| Main Level | Laundry Room | 3 m | 2.88 m | 3 m x 2.88 m |
| Main Level | Kitchen | 4.7 m | 4 m | 4.7 m x 4 m |
| Main Level | Dining Room | 5.49 m | 4.2 m | 5.49 m x 4.2 m |
| Main Level | Living Room | 6.94 m | 3.98 m | 6.94 m x 3.98 m |
| Main Level | Bedroom | 5.22 m | 3.97 m | 5.22 m x 3.97 m |
| Main Level | Bathroom | 2.2 m | 1.95 m | 2.2 m x 1.95 m |
| Main Level | Bathroom | 2.4 m | 0.9 m | 2.4 m x 0.9 m |

J.j. Hudson
Salesperson
(705) 778-3666

Tanya Hudson
Salesperson
(705) 778-3666