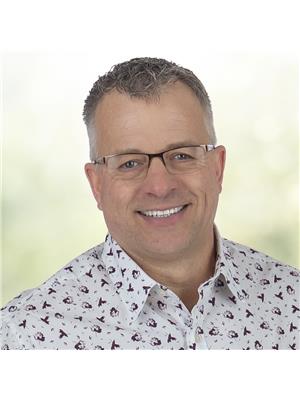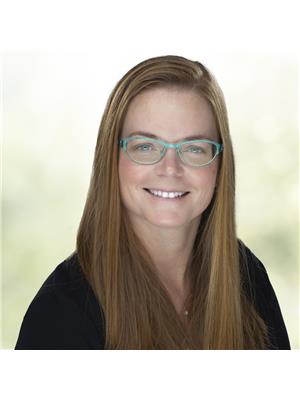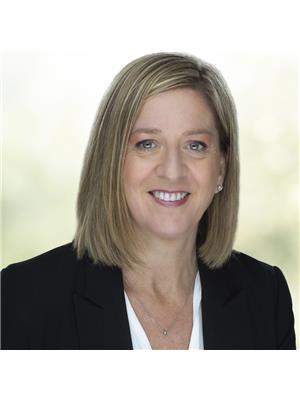Charming 3+1 bedroom, 2 bathroom bungalow on a private 0.98 acre lot just outside Kirkfield. Surrounded by mature trees, this home offers both comfort and tranquility. The main floor features an open kitchen, dining room, 2-piece bath, laundry room, 4-piece bath, and a primary bedroom with his & hers closets. Two additional bedrooms and a sunroom with a walkout to the deck complete the main level. The partially finished basement provides extra living space with a bedroom, rec room, den, and unfinished utility room. Outside, enjoy the privacy of your tree-lined lot with a deck and a detached 1-car garage (5.36m x 7.13m). A perfect country retreat with room for family and entertaining. (id:53156)
| MLS® Number | X12352603 |
| Property Type | Single Family |
| Community Name | Kirkfield |
| Features | Sump Pump |
| Parking Space Total | 7 |
| Structure | Deck |
| Bathroom Total | 2 |
| Bedrooms Above Ground | 3 |
| Bedrooms Below Ground | 1 |
| Bedrooms Total | 4 |
| Appliances | Water Heater, Water Softener |
| Architectural Style | Bungalow |
| Basement Development | Partially Finished |
| Basement Type | Full (partially Finished) |
| Construction Style Attachment | Detached |
| Exterior Finish | Aluminum Siding |
| Flooring Type | Vinyl, Carpeted, Parquet, Tile |
| Foundation Type | Concrete |
| Half Bath Total | 1 |
| Heating Fuel | Electric |
| Heating Type | Baseboard Heaters |
| Stories Total | 1 |
| Size Interior | 1,100 - 1,500 Ft2 |
| Type | House |
| Detached Garage | |
| Garage |
| Acreage | No |
| Sewer | Septic System |
| Size Depth | 259 Ft ,4 In |
| Size Frontage | 168 Ft ,2 In |
| Size Irregular | 168.2 X 259.4 Ft |
| Size Total Text | 168.2 X 259.4 Ft|1/2 - 1.99 Acres |
| Zoning Description | Rg |
| Level | Type | Length | Width | Dimensions |
|---|---|---|---|---|
| Lower Level | Recreational, Games Room | 5.05 m | 8.23 m | 5.05 m x 8.23 m |
| Lower Level | Utility Room | 9.37 m | 1.53 m | 9.37 m x 1.53 m |
| Lower Level | Den | 2.94 m | 4.12 m | 2.94 m x 4.12 m |
| Lower Level | Bedroom | 3.55 m | 3.64 m | 3.55 m x 3.64 m |
| Main Level | Bathroom | 0.79 m | 2.28 m | 0.79 m x 2.28 m |
| Main Level | Laundry Room | 2.29 m | 1.82 m | 2.29 m x 1.82 m |
| Main Level | Kitchen | 2.77 m | 3.4 m | 2.77 m x 3.4 m |
| Main Level | Dining Room | 2.9 m | 3.39 m | 2.9 m x 3.39 m |
| Main Level | Bedroom | 2.71 m | 3.41 m | 2.71 m x 3.41 m |
| Main Level | Bathroom | 2.37 m | 2.33 m | 2.37 m x 2.33 m |
| Main Level | Primary Bedroom | 3.41 m | 3.48 m | 3.41 m x 3.48 m |
| Main Level | Bedroom | 3.1 m | 3.4 m | 3.1 m x 3.4 m |
| Main Level | Sunroom | 3.53 m | 3.61 m | 3.53 m x 3.61 m |
| Main Level | Living Room | 5.38 m | 3.48 m | 5.38 m x 3.48 m |
| Electricity | Installed |
https://www.realtor.ca/real-estate/28750279/518-balsam-lake-drive-kawartha-lakes-kirkfield-kirkfield

Guy Gordon Masters
Broker of Record
(705) 878-3737
(705) 878-4225
www.gowithroyal.com/

Gina Masters
Salesperson
(705) 878-3737
(705) 878-4225
www.gowithroyal.com/

Gwen Bond
Salesperson
(705) 878-3737
(705) 878-4225
www.gowithroyal.com/