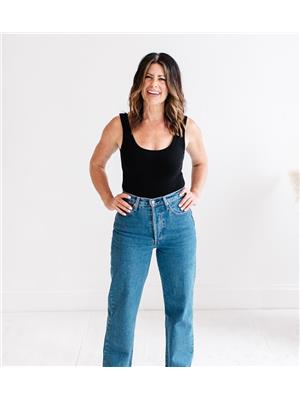Maintenance, Heat, Water, Cable TV, Common Area Maintenance, Insurance, Parking
$690.26 MonthlyBright, bold and beautifully updated! This stylish 2 bed, 2 bath condo brings serious charm with a modern open-concept kitchen, sun-drenched living space, and floor-to-ceiling windows that light up the room. Sip your coffee (or wine!) on the private balcony and enjoy the view. Both bedrooms are spacious and inviting, with primary offering a sleep ensuite for added comfort. In-suite laundry? Absolutely! All in a well-managed building with fantastic amenities-just minutes from parks, shopping, transit, and the 401. Chic, convenient, and totally move-in ready!! (id:53156)
| MLS® Number | E12230304 |
| Property Type | Single Family |
| Community Name | Rouge E11 |
| Community Features | Pet Restrictions |
| Features | Balcony |
| Parking Space Total | 1 |
| Pool Type | Indoor Pool |
| Structure | Tennis Court |
| Bathroom Total | 2 |
| Bedrooms Above Ground | 2 |
| Bedrooms Total | 2 |
| Age | 31 To 50 Years |
| Amenities | Exercise Centre, Sauna, Visitor Parking |
| Appliances | Water Heater, Dishwasher, Dryer, Microwave, Stove, Washer, Window Coverings, Refrigerator |
| Cooling Type | Central Air Conditioning |
| Exterior Finish | Brick |
| Heating Fuel | Natural Gas |
| Heating Type | Forced Air |
| Size Interior | 1,000 - 1,199 Ft2 |
| Type | Apartment |
| Underground | |
| Garage |
| Acreage | No |
| Level | Type | Length | Width | Dimensions |
|---|---|---|---|---|
| Main Level | Foyer | 1.06 m | 2.18 m | 1.06 m x 2.18 m |
| Main Level | Kitchen | 2.87 m | 3.25 m | 2.87 m x 3.25 m |
| Main Level | Living Room | 7.79 m | 4.29 m | 7.79 m x 4.29 m |
| Main Level | Primary Bedroom | 5.58 m | 2.97 m | 5.58 m x 2.97 m |
| Main Level | Bedroom 2 | 2.87 m | 2.71 m | 2.87 m x 2.71 m |
https://www.realtor.ca/real-estate/28488094/516-10-dean-park-road-toronto-rouge-rouge-e11

Kristy Kiff
Salesperson
(705) 743-4444
(705) 743-9606
www.goldpost.com/