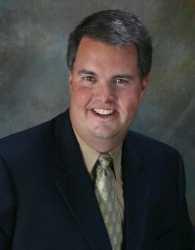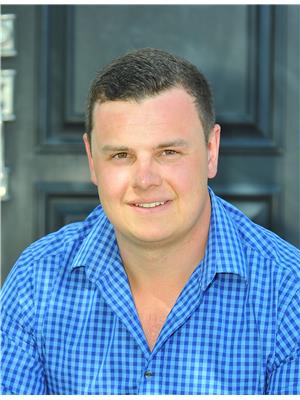Looking for a quality built home? This solid brick split level three bedroom home is certainly worth a look. Centrally located & backing onto parkland this home has much to offer. Walking distance to all amenities & easy access to Hwy 17 for commuters this freshly painted family home has been well cared for. Entering the home from the side door you will find a rec room or 4th bedroom if needed, laundry room & 3 pc bath. On the main level is a large family room & eat in kitchen with many large windows throughout affording much natural light. The spacious kitchen offers great cupboard & counter space. The upper level features the three bedrooms & 4 pc main bathroom. Efficient natural gas forced air and central air will keep you comfortable year round. If you are looking for value and quality this home is defintaly worth a look. Easy to view and a quick closing is available if required. Please allow 24 hrs irrevocable on all offers. Roof was replaced in 2020 and new driveway in 2023 (id:53156)
| MLS® Number | 1387112 |
| Property Type | Single Family |
| Neigbourhood | Fortington Street |
| Amenities Near By | Recreation Nearby |
| Communication Type | Internet Access |
| Parking Space Total | 3 |
| Bathroom Total | 2 |
| Bedrooms Above Ground | 3 |
| Bedrooms Total | 3 |
| Appliances | Refrigerator, Dryer, Stove, Washer |
| Basement Development | Finished |
| Basement Type | Full (finished) |
| Constructed Date | 1975 |
| Construction Style Attachment | Detached |
| Cooling Type | Central Air Conditioning |
| Exterior Finish | Brick |
| Flooring Type | Hardwood, Vinyl |
| Foundation Type | Block |
| Half Bath Total | 1 |
| Heating Fuel | Natural Gas |
| Heating Type | Forced Air |
| Type | House |
| Utility Water | Municipal Water |
| Surfaced |
| Acreage | No |
| Land Amenities | Recreation Nearby |
| Sewer | Municipal Sewage System |
| Size Depth | 100 Ft |
| Size Frontage | 52 Ft |
| Size Irregular | 52 Ft X 100 Ft |
| Size Total Text | 52 Ft X 100 Ft |
| Zoning Description | Residential |
| Level | Type | Length | Width | Dimensions |
|---|---|---|---|---|
| Second Level | 4pc Bathroom | Measurements not available | ||
| Second Level | Bedroom | 11'0" x 8'9" | ||
| Second Level | Bedroom | 11'0" x 8'0" | ||
| Second Level | Primary Bedroom | 11'9" x 11'0" | ||
| Lower Level | 3pc Bathroom | Measurements not available | ||
| Lower Level | Recreation Room | 16'7" x 13'2" | ||
| Lower Level | Laundry Room | Measurements not available | ||
| Lower Level | Storage | Measurements not available | ||
| Main Level | Kitchen | 14'0" x 11'0" | ||
| Main Level | Living Room | 17'0" x 12'0" |
https://www.realtor.ca/real-estate/26768012/514-fortington-street-renfrew-fortington-street

Peter Vincent
Broker

(613) 432-7562
(613) 432-7227
www.remaxrenfrew.com

Will Vincent
Salesperson

(613) 432-7562
(613) 432-7227
www.remaxrenfrew.com