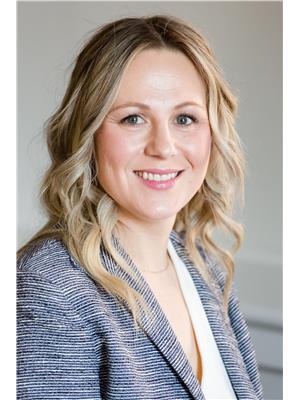3 Bedroom
2 Bathroom
1,500 - 2,000 ft2
Bungalow
Central Air Conditioning
Forced Air
$689,900
Welcome to 511 Coleraine Drive - a quality-built 2017 home in one of Renfrew's newly developed, family-friendly neighbourhoods. This 3-bedroom, 2-bathroom bungalow offers modern construction with a lovely open concept design and thoughtful features throughout. The full-height ICF basement is already drywalled around the perimeter and ready to finish to your taste - complete with egress windows for potential extra bedrooms and a rough-in for a third bathroom. Located on a quiet street with no through traffic, you'll enjoy peace of mind and a safe setting for kids to play. Schools, parks, and the heart of downtown Renfrew are all within walking distance, giving you access to local shops, dining, and community events. Outdoor enthusiasts will appreciate nearby trails while commuters benefit from an easy drive to Ottawa. Don't miss your chance to own a modern home in a welcoming neighborhood - perfect for families, downsizers, or anyone looking for quality and convenience. (id:53156)
Property Details
|
MLS® Number
|
X12347258 |
|
Property Type
|
Single Family |
|
Community Name
|
540 - Renfrew |
|
Parking Space Total
|
5 |
|
Structure
|
Deck |
Building
|
Bathroom Total
|
2 |
|
Bedrooms Above Ground
|
3 |
|
Bedrooms Total
|
3 |
|
Age
|
6 To 15 Years |
|
Appliances
|
Water Heater, Water Meter, Dishwasher, Hood Fan, Microwave, Range, Refrigerator |
|
Architectural Style
|
Bungalow |
|
Basement Type
|
Full |
|
Construction Style Attachment
|
Detached |
|
Cooling Type
|
Central Air Conditioning |
|
Exterior Finish
|
Brick Facing, Vinyl Siding |
|
Flooring Type
|
Tile |
|
Foundation Type
|
Insulated Concrete Forms |
|
Heating Fuel
|
Natural Gas |
|
Heating Type
|
Forced Air |
|
Stories Total
|
1 |
|
Size Interior
|
1,500 - 2,000 Ft2 |
|
Type
|
House |
|
Utility Water
|
Municipal Water |
Parking
Land
|
Acreage
|
No |
|
Sewer
|
Sanitary Sewer |
|
Size Depth
|
98 Ft ,4 In |
|
Size Frontage
|
60 Ft |
|
Size Irregular
|
60 X 98.4 Ft |
|
Size Total Text
|
60 X 98.4 Ft |
|
Zoning Description
|
R1 |
Rooms
| Level |
Type |
Length |
Width |
Dimensions |
|
Main Level |
Foyer |
5.296 m |
1.511 m |
5.296 m x 1.511 m |
|
Main Level |
Bathroom |
3.308 m |
1.702 m |
3.308 m x 1.702 m |
|
Main Level |
Laundry Room |
2.095 m |
1.46 m |
2.095 m x 1.46 m |
|
Main Level |
Kitchen |
3.27 m |
4.108 m |
3.27 m x 4.108 m |
|
Main Level |
Dining Room |
3.238 m |
4.108 m |
3.238 m x 4.108 m |
|
Main Level |
Living Room |
4.87 m |
4.921 m |
4.87 m x 4.921 m |
|
Main Level |
Primary Bedroom |
4.883 m |
4.375 m |
4.883 m x 4.375 m |
|
Main Level |
Bedroom 2 |
3.023 m |
3.677 m |
3.023 m x 3.677 m |
|
Main Level |
Bedroom 3 |
3.023 m |
3.613 m |
3.023 m x 3.613 m |
|
Main Level |
Bathroom |
1.645 m |
2.432 m |
1.645 m x 2.432 m |
|
Main Level |
Other |
3.245 m |
2.521 m |
3.245 m x 2.521 m |
https://www.realtor.ca/real-estate/28739365/511-coleraine-drive-renfrew-540-renfrew
