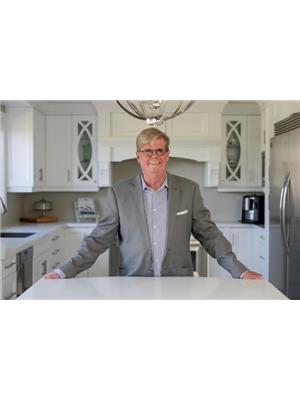4 Bedroom
3 Bathroom
0 - 699 ft2
Fireplace
Central Air Conditioning, Ventilation System
Forced Air
Landscaped
$3,000 Monthly
Terrific location for your family. Close to all grade schools and transit. Large 4-bedroom 3-bathroom home on a quiet street in North Whitby. Large eat-in kitchen, family room with fireplace, and walk-out to spacious deck. Master Bedroom with 4-pc ensuite. New flooring on the stairs leading finished rec room on lower level. (id:53156)
Property Details
|
MLS® Number
|
E12341885 |
|
Property Type
|
Single Family |
|
Community Name
|
Pringle Creek |
|
Amenities Near By
|
Park, Place Of Worship, Public Transit |
|
Community Features
|
Community Centre |
|
Parking Space Total
|
6 |
|
Structure
|
Deck |
Building
|
Bathroom Total
|
3 |
|
Bedrooms Above Ground
|
4 |
|
Bedrooms Total
|
4 |
|
Amenities
|
Separate Electricity Meters |
|
Appliances
|
Water Heater, Water Meter |
|
Basement Development
|
Finished |
|
Basement Type
|
N/a (finished) |
|
Construction Style Attachment
|
Detached |
|
Cooling Type
|
Central Air Conditioning, Ventilation System |
|
Exterior Finish
|
Aluminum Siding, Brick |
|
Fireplace Present
|
Yes |
|
Flooring Type
|
Tile, Hardwood |
|
Foundation Type
|
Unknown |
|
Half Bath Total
|
1 |
|
Heating Fuel
|
Natural Gas |
|
Heating Type
|
Forced Air |
|
Stories Total
|
2 |
|
Size Interior
|
0 - 699 Ft2 |
|
Type
|
House |
|
Utility Water
|
Municipal Water |
Parking
Land
|
Acreage
|
No |
|
Fence Type
|
Fenced Yard |
|
Land Amenities
|
Park, Place Of Worship, Public Transit |
|
Landscape Features
|
Landscaped |
|
Sewer
|
Sanitary Sewer |
Rooms
| Level |
Type |
Length |
Width |
Dimensions |
|
Second Level |
Primary Bedroom |
6.16 m |
4.1 m |
6.16 m x 4.1 m |
|
Second Level |
Bedroom 2 |
4.68 m |
3.35 m |
4.68 m x 3.35 m |
|
Second Level |
Bedroom 3 |
3.89 m |
3.68 m |
3.89 m x 3.68 m |
|
Second Level |
Bedroom 4 |
3.68 m |
3.16 m |
3.68 m x 3.16 m |
|
Lower Level |
Recreational, Games Room |
8.94 m |
5.76 m |
8.94 m x 5.76 m |
|
Ground Level |
Kitchen |
5.23 m |
3.56 m |
5.23 m x 3.56 m |
|
Ground Level |
Family Room |
5.25 m |
3.62 m |
5.25 m x 3.62 m |
|
Ground Level |
Living Room |
5.26 m |
3.62 m |
5.26 m x 3.62 m |
|
Ground Level |
Dining Room |
5.23 m |
3.71 m |
5.23 m x 3.71 m |
Utilities
|
Cable
|
Available |
|
Electricity
|
Available |
|
Sewer
|
Installed |
https://www.realtor.ca/real-estate/28727282/51-braebrook-drive-whitby-pringle-creek-pringle-creek
