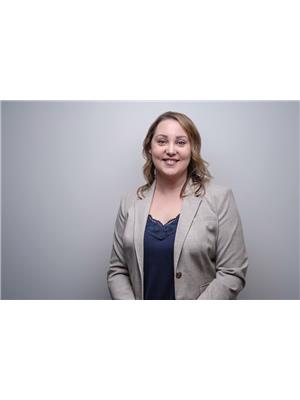5 Bedroom
2 Bathroom
2,000 - 2,500 ft2
Central Air Conditioning
Forced Air
$674,900
Unique investment property!!! This charming 2 storey has been fully renovated. Perfect for a large combined family or as an income property. Both units have access from the main entrance. The first unit offers a large main floor with open kitchen and dining area. Spacious living room with walk out. Two very generous sized bedrooms, 3 pc bath and laundry. Second floor unit offers fully updated kitchen, bright living room, 3 spacious bedrooms, 3pc bath and laundry. Additional attic space that can be a living space or additional storage. Other updates include metal roof 2023, most windows, front door, electrical, plumbing and more. Two hydro meters. Large yard and outbuilding that offers more storage possibilities. Great location situated in the charming sought after town of Frankford and close to all amenities. This property has wonderful potential! (id:53156)
Property Details
|
MLS® Number
|
X12390914 |
|
Property Type
|
Single Family |
|
Community Name
|
Frankford Ward |
|
Amenities Near By
|
Beach, Golf Nearby, Park, Place Of Worship, Schools |
|
Equipment Type
|
Water Heater |
|
Features
|
Flat Site, In-law Suite |
|
Parking Space Total
|
6 |
|
Rental Equipment Type
|
Water Heater |
|
Structure
|
Porch |
Building
|
Bathroom Total
|
2 |
|
Bedrooms Above Ground
|
5 |
|
Bedrooms Total
|
5 |
|
Age
|
100+ Years |
|
Amenities
|
Separate Electricity Meters |
|
Appliances
|
Water Heater, Dishwasher, Dryer, Stove, Washer, Refrigerator |
|
Basement Development
|
Unfinished |
|
Basement Type
|
N/a (unfinished) |
|
Construction Style Attachment
|
Detached |
|
Cooling Type
|
Central Air Conditioning |
|
Exterior Finish
|
Brick |
|
Foundation Type
|
Concrete, Stone |
|
Heating Fuel
|
Natural Gas |
|
Heating Type
|
Forced Air |
|
Stories Total
|
2 |
|
Size Interior
|
2,000 - 2,500 Ft2 |
|
Type
|
House |
|
Utility Water
|
Municipal Water |
Parking
Land
|
Acreage
|
No |
|
Land Amenities
|
Beach, Golf Nearby, Park, Place Of Worship, Schools |
|
Sewer
|
Sanitary Sewer |
|
Size Depth
|
198 Ft |
|
Size Frontage
|
82 Ft ,6 In |
|
Size Irregular
|
82.5 X 198 Ft |
|
Size Total Text
|
82.5 X 198 Ft|under 1/2 Acre |
Rooms
| Level |
Type |
Length |
Width |
Dimensions |
|
Second Level |
Bedroom 3 |
3.68 m |
3.63 m |
3.68 m x 3.63 m |
|
Second Level |
Laundry Room |
2.06 m |
1.52 m |
2.06 m x 1.52 m |
|
Second Level |
Living Room |
4.13 m |
4.53 m |
4.13 m x 4.53 m |
|
Second Level |
Kitchen |
3.22 m |
2.47 m |
3.22 m x 2.47 m |
|
Second Level |
Primary Bedroom |
4.76 m |
3.63 m |
4.76 m x 3.63 m |
|
Second Level |
Bedroom 2 |
3.54 m |
3.61 m |
3.54 m x 3.61 m |
|
Third Level |
Other |
3.52 m |
4.08 m |
3.52 m x 4.08 m |
|
Main Level |
Living Room |
4.79 m |
4.63 m |
4.79 m x 4.63 m |
|
Main Level |
Dining Room |
4.93 m |
3.02 m |
4.93 m x 3.02 m |
|
Main Level |
Kitchen |
5.22 m |
3.52 m |
5.22 m x 3.52 m |
|
Main Level |
Primary Bedroom |
5.18 m |
4.22 m |
5.18 m x 4.22 m |
|
Main Level |
Bedroom 2 |
4.38 m |
4.68 m |
4.38 m x 4.68 m |
Utilities
|
Cable
|
Available |
|
Electricity
|
Installed |
|
Sewer
|
Installed |
https://www.realtor.ca/real-estate/28834889/50-south-trent-street-quinte-west-frankford-ward-frankford-ward
