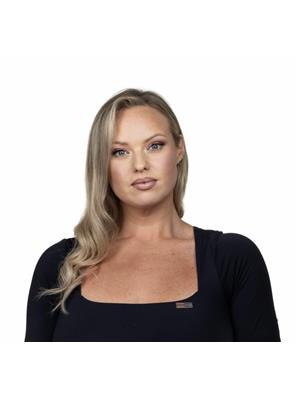Located in the elite and cozy neighbourhood of Cotnam Island, this inviting open-concept home will welcome you with its cathedral cedar-lined ceilings, double-sided stone fireplace, and stunning wall-to-wall views overlooking the forest, pond and wildlife. The bright kitchen, complete with a breakfast bar and custom brick backsplash, invites your culinary skills to shine. With 3+2 large bedrooms, an over-sized luxurious 5-pc primary suite, main floor laundry, and 4 bathrooms, this unique home provides charm and warmth, as it’s nestled in a picturesque setting. The lower-level features 2 bedrooms, full bathroom, media room, play room, and party room, complete with a pool table. Live the lifestyle with a 1400sq ft deck, a soothing hot tub, and a heated salt water pool, all while immersing yourself in nature’s beauty and observing the wildlife in your own backyard. The custom upgrades, expansive design, and natural light provide a getaway right at home. 24hr irrevocable on offers. (id:53156)
| MLS® Number | 1382622 |
| Property Type | Single Family |
| Neigbourhood | Cotnam's Island |
| Amenities Near By | Recreation Nearby, Shopping, Water Nearby |
| Communication Type | Internet Access |
| Features | Treed, Automatic Garage Door Opener |
| Parking Space Total | 6 |
| Pool Type | Above Ground Pool |
| Structure | Deck |
| Bathroom Total | 4 |
| Bedrooms Above Ground | 3 |
| Bedrooms Below Ground | 2 |
| Bedrooms Total | 5 |
| Appliances | Refrigerator, Dishwasher, Dryer, Microwave, Stove, Washer, Hot Tub |
| Architectural Style | Bungalow |
| Basement Development | Finished |
| Basement Type | Full (finished) |
| Constructed Date | 2003 |
| Construction Style Attachment | Detached |
| Cooling Type | Central Air Conditioning |
| Exterior Finish | Stone |
| Fireplace Present | Yes |
| Fireplace Total | 1 |
| Flooring Type | Mixed Flooring, Hardwood |
| Foundation Type | Block |
| Half Bath Total | 1 |
| Heating Fuel | Propane |
| Heating Type | Forced Air |
| Stories Total | 1 |
| Type | House |
| Utility Water | Drilled Well |
| Attached Garage | |
| Inside Entry | |
| Oversize | |
| Surfaced |
| Acreage | Yes |
| Land Amenities | Recreation Nearby, Shopping, Water Nearby |
| Landscape Features | Landscaped |
| Sewer | Septic System |
| Size Frontage | 182 Ft |
| Size Irregular | 1.3 |
| Size Total | 1.3 Ac |
| Size Total Text | 1.3 Ac |
| Zoning Description | Residential |
| Level | Type | Length | Width | Dimensions |
|---|---|---|---|---|
| Lower Level | Workshop | 13'0" x 10'0" | ||
| Lower Level | Storage | 19'5" x 15'0" | ||
| Lower Level | Bedroom | 10'5" x 12'5" | ||
| Lower Level | Bedroom | 11'0" x 10'5" | ||
| Lower Level | Playroom | 10'0" x 19'0" | ||
| Lower Level | 4pc Bathroom | 13'0" x 12'0" | ||
| Lower Level | Games Room | 22'0" x 30'0" | ||
| Lower Level | Utility Room | 10'0" x 21'8" | ||
| Main Level | Living Room | 23'11" x 23'0" | ||
| Main Level | Dining Room | 15'0" x 12'0" | ||
| Main Level | Kitchen | 15'0" x 14'0" | ||
| Main Level | Great Room | 23'0" x 10'0" | ||
| Main Level | Mud Room | 15'6" x 7'6" | ||
| Main Level | Laundry Room | 6'0" x 6'0" | ||
| Main Level | Primary Bedroom | 19'0" x 15'0" | ||
| Main Level | Den | 12'0" x 11'0" | ||
| Main Level | Bedroom | 12'0" x 11'0" | ||
| Main Level | Bedroom | 12'0" x 11'0" | ||
| Main Level | 4pc Ensuite Bath | 16'0" x 8'5" | ||
| Main Level | 2pc Bathroom | 6'0" x 6'0" | ||
| Main Level | Full Bathroom | 9'11" x 6'0" |
https://www.realtor.ca/real-estate/26664339/50-blue-danube-way-pembroke-cotnams-island

Ryan Pattinson
Salesperson

(613) 735-1062
(613) 735-2664

Judy Pattinson
Salesperson

(613) 735-1062
(613) 735-2664

Allie Neilson-Sewell
Salesperson

(613) 735-1062
(613) 735-2664