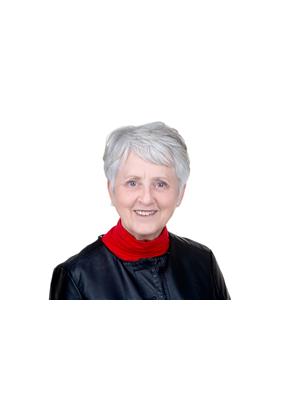5 Bedroom
4 Bathroom
1,500 - 2,000 ft2
Bungalow
Fireplace
Above Ground Pool
Central Air Conditioning
Forced Air
Landscaped
$899,900
Welcome to your private retreat on prestigious Cotnam Island. This beautifully updated open-concept home blends natural warmth with modern comfort, featuring vaulted cedar-lined ceilings, a striking double-sided fireplace with distinct stonework on each side, and expansive windows offering stunning views of the forest, pond, and wildlife. The main floor offers a bright, stylishly renovated kitchen with a crisp white backsplash, massive quartz island, and breakfast bar perfect for everyday living and entertaining. The welcoming open living space seamlessly connects the kitchen, dining room, and living room, allowing easy conversation and flow. Also on this level are 3 bathrooms, including an oversized primary suite with a spa-like 5-piece ensuite, main floor laundry, and a home office with French doors ideal for remote work. The finished lower level includes two additional bedrooms, a full bathroom, media room, play area, and large party room with a pool table. A generous workshop offers ideal space for tools, hobbies, or projects. Step outside to an expansive deck with space for multiple seating areas, perfect for BBQing, entertaining, or relaxing while enjoying peaceful views of nature. The yard features a raised garden bed and plenty of room for toys or recreational gear. Unwind in your soothing hot tub or take a refreshing dip in the heated saltwater pool, both thoughtfully placed to create a private oasis complementing the serene surroundings. The oversized double garage features extra-tall ceilings, central vac, new garage door openers, and extra amps in the electrical panel ideal for powering workshop tools, equipment, or future upgrades. The large driveway provides ample parking for guests, recreational vehicles, or extra cars. With thoughtful updates throughout including quartz bathroom vanities, new sinks, taps, and hardware this move-in ready home is truly one of a kind. 24-hour irrevocable on all offers. (id:53156)
Property Details
|
MLS® Number
|
X12245883 |
|
Property Type
|
Single Family |
|
Community Name
|
531 - Laurentian Valley |
|
Equipment Type
|
Propane Tank |
|
Features
|
Irregular Lot Size |
|
Parking Space Total
|
6 |
|
Pool Type
|
Above Ground Pool |
|
Rental Equipment Type
|
Propane Tank |
|
Structure
|
Deck |
Building
|
Bathroom Total
|
4 |
|
Bedrooms Above Ground
|
5 |
|
Bedrooms Total
|
5 |
|
Age
|
16 To 30 Years |
|
Amenities
|
Fireplace(s) |
|
Appliances
|
Water Softener, Dishwasher, Dryer, Garage Door Opener, Microwave, Stove, Washer, Water Treatment, Refrigerator |
|
Architectural Style
|
Bungalow |
|
Basement Development
|
Finished |
|
Basement Type
|
Full (finished) |
|
Construction Style Attachment
|
Detached |
|
Cooling Type
|
Central Air Conditioning |
|
Exterior Finish
|
Stone |
|
Fireplace Present
|
Yes |
|
Fireplace Total
|
2 |
|
Foundation Type
|
Block |
|
Half Bath Total
|
1 |
|
Heating Fuel
|
Propane |
|
Heating Type
|
Forced Air |
|
Stories Total
|
1 |
|
Size Interior
|
1,500 - 2,000 Ft2 |
|
Type
|
House |
|
Utility Water
|
Drilled Well |
Parking
|
Attached Garage
|
|
|
Garage
|
|
|
Inside Entry
|
|
Land
|
Acreage
|
No |
|
Landscape Features
|
Landscaped |
|
Sewer
|
Septic System |
|
Size Depth
|
146 Ft ,8 In |
|
Size Frontage
|
184 Ft ,1 In |
|
Size Irregular
|
184.1 X 146.7 Ft |
|
Size Total Text
|
184.1 X 146.7 Ft|1/2 - 1.99 Acres |
|
Surface Water
|
Pond Or Stream |
Rooms
| Level |
Type |
Length |
Width |
Dimensions |
|
Lower Level |
Bedroom 5 |
3.17 m |
3.78 m |
3.17 m x 3.78 m |
|
Lower Level |
Bedroom 4 |
3.35 m |
3.17 m |
3.35 m x 3.17 m |
|
Main Level |
Living Room |
7.28 m |
7.01 m |
7.28 m x 7.01 m |
|
Main Level |
Bathroom |
4.87 m |
2.56 m |
4.87 m x 2.56 m |
|
Main Level |
Bathroom |
1.82 m |
1.82 m |
1.82 m x 1.82 m |
|
Main Level |
Dining Room |
4.57 m |
3.65 m |
4.57 m x 3.65 m |
|
Main Level |
Kitchen |
4.57 m |
4.26 m |
4.57 m x 4.26 m |
|
Main Level |
Great Room |
7.01 m |
3.04 m |
7.01 m x 3.04 m |
|
Main Level |
Mud Room |
4.72 m |
2.28 m |
4.72 m x 2.28 m |
|
Main Level |
Primary Bedroom |
5.79 m |
4.57 m |
5.79 m x 4.57 m |
|
Main Level |
Den |
3.65 m |
3.35 m |
3.65 m x 3.35 m |
|
Main Level |
Bedroom 2 |
3.65 m |
3.35 m |
3.65 m x 3.35 m |
|
Main Level |
Bedroom 3 |
3.65 m |
3.35 m |
3.65 m x 3.35 m |
Utilities
|
Cable
|
Available |
|
Electricity
|
Installed |
https://www.realtor.ca/real-estate/28522010/50-blue-danube-way-laurentian-valley-531-laurentian-valley

