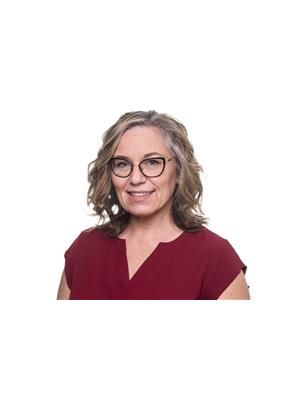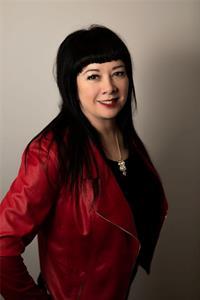Well maintained 4 bedroom, 2 bathroom home located walking distance to schools, medical centre, parks, shopping and restaurants. Spacious tiled foyer with ample double closet & access to the attached garage. Large living & dining room with laminate flooring. Kitchen includes all appliances, including gas stove. Generous counter and pantry space, with walk out to the attached deck. 3 bedrooms on the main level including a large primary. Full 4 pc bathroom completes the main level. Downstairs is a huge recroom/family room, an updated 3 pc bathroom, a 4th bedroom with great closet space, plus a big laundry/mechanical/storage room. Roof 2020, updated flooring and carpet. This home is a perfect family home in an ideal location. (id:53156)
| MLS® Number | 1388420 |
| Property Type | Single Family |
| Neigbourhood | HIGHLND PARK |
| Amenities Near By | Recreation Nearby, Shopping |
| Communication Type | Internet Access |
| Community Features | Family Oriented |
| Easement | Unknown |
| Parking Space Total | 4 |
| Structure | Deck |
| Bathroom Total | 2 |
| Bedrooms Above Ground | 3 |
| Bedrooms Below Ground | 1 |
| Bedrooms Total | 4 |
| Appliances | Refrigerator, Dishwasher, Dryer, Hood Fan, Stove, Washer |
| Architectural Style | Raised Ranch |
| Basement Development | Finished |
| Basement Type | Full (finished) |
| Constructed Date | 2006 |
| Construction Material | Concrete Block |
| Construction Style Attachment | Detached |
| Cooling Type | Central Air Conditioning |
| Exterior Finish | Stone, Siding |
| Fixture | Drapes/window Coverings |
| Flooring Type | Wall-to-wall Carpet, Mixed Flooring, Linoleum, Tile |
| Foundation Type | Block |
| Heating Fuel | Natural Gas |
| Heating Type | Forced Air |
| Stories Total | 1 |
| Type | House |
| Utility Water | Municipal Water |
| Attached Garage |
| Acreage | No |
| Fence Type | Fenced Yard |
| Land Amenities | Recreation Nearby, Shopping |
| Sewer | Municipal Sewage System |
| Size Depth | 110 Ft |
| Size Frontage | 65 Ft |
| Size Irregular | 65.03 Ft X 110 Ft |
| Size Total Text | 65.03 Ft X 110 Ft |
| Zoning Description | Residential |
| Level | Type | Length | Width | Dimensions |
|---|---|---|---|---|
| Lower Level | Family Room | 25'11" x 13'4" | ||
| Lower Level | 3pc Bathroom | 6'5" x 12'7" | ||
| Lower Level | Bedroom | 14'3" x 12'7" | ||
| Lower Level | Utility Room | 23'10" x 12'8" | ||
| Main Level | Foyer | 9'6" x 7'9" | ||
| Main Level | Living Room | 14'2" x 17'10" | ||
| Main Level | Dining Room | 14'3" x 10'4" | ||
| Main Level | Kitchen | 11'6" x 14'10" | ||
| Main Level | 4pc Bathroom | 11'7" x 5'9" | ||
| Main Level | Primary Bedroom | 11'7" x 13'2" | ||
| Main Level | Bedroom | 11'7" x 9'5" | ||
| Main Level | Bedroom | 11'7" x 9'8" |
| Fully serviced | Available |
https://www.realtor.ca/real-estate/26798911/5-winfield-street-petawawa-highlnd-park

Nicole Walters
Salesperson

(613) 687-1687
(613) 687-0435

Nadia Pardy
Broker

(613) 687-1687
(613) 687-0435