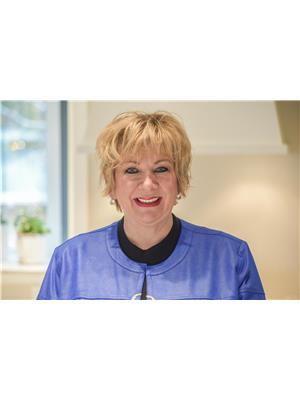COUNTRY LIVING AT ITS FINEST! This beautiful 2015 hi-ranch, crafted by a master builder, is nestled on a private, fully fenced lot and surrounded by nature. The professionally designed landscaping includes lush perennial gardens and mature trees, creating a peaceful outdoor oasis ideal for relaxation and enjoyment.Step inside to soaring cathedral ceilings and an open-concept main living space filled with natural light. The main level features two generously sized bedrooms, primary bedroom boasts a walk in closet and ensuite a spacious full bathroom, and an oversized foyer that offers a warm welcome. The fully finished lower level adds two additional bedrooms, a large rec room with a cozy wood stove, and a second bathroom thats fully plumbed and ready for your personal touch.Enjoy the best of both worlds serenity and privacy, yet conveniently close to all amenities. A rare opportunity to own a thoughtfully built home in a truly picturesque setting! 24 hour irrevocable on all offers. (id:53156)
| MLS® Number | X12250727 |
| Property Type | Single Family |
| Community Name | 520 - Petawawa |
| Parking Space Total | 8 |
| Bathroom Total | 3 |
| Bedrooms Above Ground | 2 |
| Bedrooms Below Ground | 2 |
| Bedrooms Total | 4 |
| Amenities | Fireplace(s) |
| Appliances | Dishwasher, Hood Fan, Microwave |
| Architectural Style | Raised Bungalow |
| Basement Development | Finished |
| Basement Type | Full (finished) |
| Construction Style Attachment | Detached |
| Cooling Type | Central Air Conditioning |
| Exterior Finish | Brick, Vinyl Siding |
| Fireplace Present | Yes |
| Foundation Type | Block |
| Half Bath Total | 1 |
| Heating Fuel | Propane |
| Heating Type | Forced Air |
| Stories Total | 1 |
| Size Interior | 1,100 - 1,500 Ft2 |
| Type | House |
| Attached Garage | |
| Garage |
| Acreage | No |
| Sewer | Septic System |
| Size Depth | 200 Ft |
| Size Frontage | 120 Ft |
| Size Irregular | 120 X 200 Ft |
| Size Total Text | 120 X 200 Ft |
| Level | Type | Length | Width | Dimensions |
|---|---|---|---|---|
| Lower Level | Laundry Room | 4.08 m | 2.39 m | 4.08 m x 2.39 m |
| Lower Level | Bedroom 4 | 2.99 m | 3.14 m | 2.99 m x 3.14 m |
| Lower Level | Bedroom 3 | 3.2 m | 3.8 m | 3.2 m x 3.8 m |
| Lower Level | Recreational, Games Room | 7.19 m | 5.73 m | 7.19 m x 5.73 m |
| Lower Level | Bathroom | 2.23 m | 2.62 m | 2.23 m x 2.62 m |
| Main Level | Primary Bedroom | 3.96 m | 3.47 m | 3.96 m x 3.47 m |
| Main Level | Bathroom | 1.67 m | 1.82 m | 1.67 m x 1.82 m |
| Main Level | Bedroom 2 | 2.74 m | 3.96 m | 2.74 m x 3.96 m |
| Main Level | Dining Room | 3.2 m | 3.96 m | 3.2 m x 3.96 m |
| Main Level | Kitchen | 3.83 m | 3.96 m | 3.83 m x 3.96 m |
| Main Level | Living Room | 5.96 m | 3.7 m | 5.96 m x 3.7 m |
| Main Level | Foyer | 6.09 m | 2.43 m | 6.09 m x 2.43 m |
| Main Level | Bathroom | 2.74 m | 2.43 m | 2.74 m x 2.43 m |
https://www.realtor.ca/real-estate/28532389/5-pitzner-road-petawawa-520-petawawa

Olivia Dooley
Salesperson
(613) 687-2020
www.remaxpembroke.ca/

Jennifer Turcotte
Broker
(613) 687-2020
www.remaxpembroke.ca/