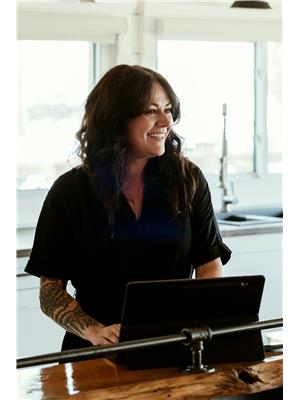3 Bedroom
3 Bathroom
1,100 - 1,500 ft2
Central Air Conditioning
Forced Air
$574,900
Updated 2-Storey Home in a Prime Location! This beautifully updated 4 bedroom, 2.5 bath family home is set on a large, private lot just minutes from Garrison Petawawa. Step inside to find a spacious main level featuring a bright family room with hardwood floors, a stylish formal dining room with accent wall, and a modern kitchen with butcher block counters and custom tile backsplash. Upstairs offers plenty of space for the family, 3 bedrooms, while the fully finished lower level includes a cozy rec room perfect for movie nights or a kids play area, and additional bedroom. A large mudroom at the rear entrance keeps everything organized with ample storage for coats, boots, and gear. The yard is nearly fully fenced, complete with a ground-level deck, and mature trees for added privacy. An insulated, powered detached garage provides extra storage and work space. Located in a sought-after subdivision, this home is close to schools, shopping, and all amenities truly the perfect place to call home! (id:53156)
Property Details
|
MLS® Number
|
X12371727 |
|
Property Type
|
Single Family |
|
Community Name
|
520 - Petawawa |
|
Equipment Type
|
Water Heater |
|
Features
|
Wooded Area |
|
Parking Space Total
|
6 |
|
Rental Equipment Type
|
Water Heater |
|
Structure
|
Deck, Shed |
Building
|
Bathroom Total
|
3 |
|
Bedrooms Above Ground
|
3 |
|
Bedrooms Total
|
3 |
|
Appliances
|
Water Heater, Dishwasher, Dryer, Hood Fan, Stove, Washer, Refrigerator |
|
Basement Development
|
Finished |
|
Basement Type
|
N/a (finished) |
|
Construction Style Attachment
|
Detached |
|
Cooling Type
|
Central Air Conditioning |
|
Exterior Finish
|
Vinyl Siding, Brick |
|
Foundation Type
|
Block |
|
Half Bath Total
|
1 |
|
Heating Fuel
|
Natural Gas |
|
Heating Type
|
Forced Air |
|
Stories Total
|
2 |
|
Size Interior
|
1,100 - 1,500 Ft2 |
|
Type
|
House |
|
Utility Water
|
Municipal Water |
Parking
Land
|
Acreage
|
No |
|
Sewer
|
Septic System |
|
Size Irregular
|
86.3 X 168.7 Acre |
|
Size Total Text
|
86.3 X 168.7 Acre |
Rooms
| Level |
Type |
Length |
Width |
Dimensions |
|
Second Level |
Primary Bedroom |
5.094 m |
3.34 m |
5.094 m x 3.34 m |
|
Second Level |
Bedroom 2 |
3.37 m |
2.83 m |
3.37 m x 2.83 m |
|
Second Level |
Bedroom 3 |
2.83 m |
2.717 m |
2.83 m x 2.717 m |
|
Second Level |
Bathroom |
2.49 m |
1.78 m |
2.49 m x 1.78 m |
|
Basement |
Laundry Room |
4.133 m |
2.658 m |
4.133 m x 2.658 m |
|
Basement |
Office |
3.144 m |
2.7 m |
3.144 m x 2.7 m |
|
Basement |
Bathroom |
1.96 m |
1.75 m |
1.96 m x 1.75 m |
|
Basement |
Family Room |
5.46 m |
3.116 m |
5.46 m x 3.116 m |
|
Main Level |
Dining Room |
3.29 m |
2.72 m |
3.29 m x 2.72 m |
|
Main Level |
Living Room |
5.8 m |
3.308 m |
5.8 m x 3.308 m |
|
Main Level |
Kitchen |
3.35 m |
2.94 m |
3.35 m x 2.94 m |
https://www.realtor.ca/real-estate/28793921/5-dennis-crescent-petawawa-520-petawawa
