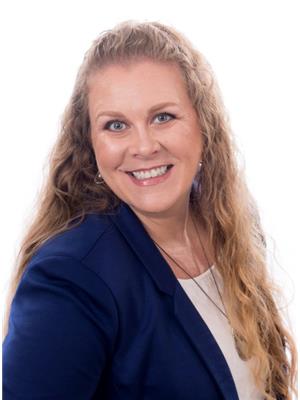2 Bedroom
1 Bathroom
700 - 1,100 ft2
Fireplace
Central Air Conditioning
Forced Air
$2,450 Monthly
Welcome to this charming 2-bedroom, 2-storey detached century home, nestled on a spacious ravine lot in a peaceful neighborhood in central Oshawa. This property offers a large living room, ideal for relaxing or entertaining, as well as a generously sized eat-in kitchen with a walkout to a 15 x 10 deck and expansive backyard, perfect for indoor/outdoor living! The upper level was renovated in 2022, central air, ensuite laundry and laminate flooring throughout. Parking for one vehicle on a shared driveway to the south of the property. This home is conveniently located near public transit, schools, shopping, and easy access to the 401 and GO Train. Utilities not included. (id:53156)
Property Details
|
MLS® Number
|
E12121373 |
|
Property Type
|
Single Family |
|
Community Name
|
Central |
|
Features
|
Ravine, In Suite Laundry |
|
Parking Space Total
|
1 |
|
Structure
|
Shed |
Building
|
Bathroom Total
|
1 |
|
Bedrooms Above Ground
|
2 |
|
Bedrooms Total
|
2 |
|
Age
|
100+ Years |
|
Amenities
|
Fireplace(s) |
|
Appliances
|
Water Heater, Dryer, Stove, Washer, Refrigerator |
|
Basement Development
|
Unfinished |
|
Basement Type
|
N/a (unfinished) |
|
Construction Style Attachment
|
Detached |
|
Cooling Type
|
Central Air Conditioning |
|
Exterior Finish
|
Aluminum Siding, Wood |
|
Fireplace Present
|
Yes |
|
Fireplace Total
|
1 |
|
Flooring Type
|
Tile, Laminate |
|
Foundation Type
|
Block |
|
Heating Fuel
|
Natural Gas |
|
Heating Type
|
Forced Air |
|
Stories Total
|
2 |
|
Size Interior
|
700 - 1,100 Ft2 |
|
Type
|
House |
|
Utility Water
|
Municipal Water |
Parking
Land
|
Acreage
|
No |
|
Sewer
|
Sanitary Sewer |
|
Size Depth
|
156 Ft ,4 In |
|
Size Frontage
|
25 Ft |
|
Size Irregular
|
25 X 156.4 Ft ; Front: 25' Wide & Back: 24.40' Wide |
|
Size Total Text
|
25 X 156.4 Ft ; Front: 25' Wide & Back: 24.40' Wide |
Rooms
| Level |
Type |
Length |
Width |
Dimensions |
|
Main Level |
Mud Room |
2.13 m |
1.5 m |
2.13 m x 1.5 m |
|
Main Level |
Living Room |
4.94 m |
4.16 m |
4.94 m x 4.16 m |
|
Main Level |
Kitchen |
4.04 m |
4.11 m |
4.04 m x 4.11 m |
|
Upper Level |
Primary Bedroom |
3.23 m |
2.82 m |
3.23 m x 2.82 m |
|
Upper Level |
Bathroom |
3.18 m |
2.8 m |
3.18 m x 2.8 m |
|
Upper Level |
Bedroom 2 |
3.23 m |
2.02 m |
3.23 m x 2.02 m |
https://www.realtor.ca/real-estate/28253536/493-st-lawrence-avenue-oshawa-central-central
