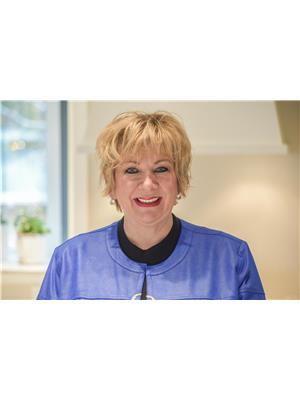Welcome to this charming 2+2 bedroom high ranch, perfectly located in a great family-friendly neighbourhood just minutes from Garrison Petawawa. Step inside to an inviting open-concept kitchen and dining area, ideal for gatherings, with direct access to a side deck perfect for morning coffee or evening barbecues.The spa-like main bathroom features a luxurious corner soaker tub, offering the perfect place to unwind. The wonderfully landscaped, fully fenced yard provides beauty and privacy, making it a safe and enjoyable space for children, pets, and entertaining.The lower level boasts two additional spacious bedrooms, a full 4-piece bathroom, and ample living space. Additional highlights include an owned on-demand hot water tank, central air conditioning, and a prime location within walking distance to schools, shopping, and all amenities.This home combines comfort, convenience, and style ready for your family to move in and enjoy! 24 hour irrevocable on all offers. (id:53156)
| MLS® Number | X12347451 |
| Property Type | Single Family |
| Community Name | 520 - Petawawa |
| Parking Space Total | 3 |
| Bathroom Total | 2 |
| Bedrooms Above Ground | 2 |
| Bedrooms Below Ground | 2 |
| Bedrooms Total | 4 |
| Appliances | Dishwasher, Dryer, Garage Door Opener, Water Heater, Stove, Washer, Refrigerator |
| Architectural Style | Raised Bungalow |
| Basement Development | Finished |
| Basement Type | Full (finished) |
| Construction Style Attachment | Detached |
| Cooling Type | Central Air Conditioning, Air Exchanger |
| Exterior Finish | Brick, Vinyl Siding |
| Foundation Type | Block |
| Heating Fuel | Natural Gas |
| Heating Type | Forced Air |
| Stories Total | 1 |
| Size Interior | 1,100 - 1,500 Ft2 |
| Type | House |
| Utility Water | Municipal Water |
| Attached Garage | |
| Garage |
| Acreage | No |
| Sewer | Sanitary Sewer |
| Size Depth | 106 Ft |
| Size Frontage | 59 Ft |
| Size Irregular | 59 X 106 Ft |
| Size Total Text | 59 X 106 Ft |
| Level | Type | Length | Width | Dimensions |
|---|---|---|---|---|
| Lower Level | Bedroom 3 | 4.57 m | 3.65 m | 4.57 m x 3.65 m |
| Lower Level | Bedroom 4 | 5.48 m | 3.35 m | 5.48 m x 3.35 m |
| Lower Level | Family Room | 6.09 m | 4.57 m | 6.09 m x 4.57 m |
| Lower Level | Laundry Room | 3.32 m | 1.98 m | 3.32 m x 1.98 m |
| Lower Level | Bathroom | 3.32 m | 1.98 m | 3.32 m x 1.98 m |
| Main Level | Primary Bedroom | 3.93 m | 4.24 m | 3.93 m x 4.24 m |
| Main Level | Bedroom 2 | 3.5 m | 3.81 m | 3.5 m x 3.81 m |
| Main Level | Kitchen | 3.04 m | 5.86 m | 3.04 m x 5.86 m |
| Main Level | Living Room | 3.86 m | 5.79 m | 3.86 m x 5.79 m |
| Main Level | Bathroom | 3.32 m | 2.59 m | 3.32 m x 2.59 m |
https://www.realtor.ca/real-estate/28739771/49-oak-avenue-petawawa-520-petawawa

Olivia Dooley
Salesperson
(613) 687-2020
www.remaxpembroke.ca/

Jennifer Turcotte
Broker
(613) 687-2020
www.remaxpembroke.ca/