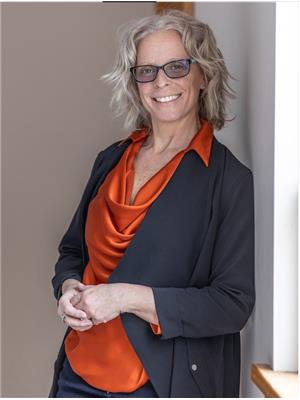5 Bedroom
3 Bathroom
Bungalow
Forced Air
$2,700 Monthly
QUIET COUNTRY LIVING - Inviting 4-bedroom bungalow, nestled in a peaceful small-town setting and being a short distance to amenities - this home offers a bright and airy atmosphere, with large windows that flood the space with natural light. The generous kitchen is perfect for cooking and entertaining while the walk-out basement provides additional living space and endless possibilities. With bonus rooms for added flexibility, this home caters to families, entertainers, or those seeking extra space for work or hobbies. Surrounded by tranquility and privacy, this property is ideal for those seeking a quiet retreat with modern conveniences close by. Experience serene country living in a home that truly embraces space, light and comfort! Landlord Prefers No Pets. (id:53156)
Property Details
|
MLS® Number
|
X12030803 |
|
Property Type
|
Single Family |
|
Community Name
|
Eldon |
|
Amenities Near By
|
Place Of Worship |
|
Community Features
|
School Bus |
|
Features
|
Irregular Lot Size, Rolling, Open Space |
|
Parking Space Total
|
6 |
|
Structure
|
Deck |
Building
|
Bathroom Total
|
3 |
|
Bedrooms Above Ground
|
4 |
|
Bedrooms Below Ground
|
1 |
|
Bedrooms Total
|
5 |
|
Age
|
51 To 99 Years |
|
Appliances
|
Water Heater, Water Treatment |
|
Architectural Style
|
Bungalow |
|
Basement Development
|
Finished |
|
Basement Type
|
Full (finished) |
|
Construction Style Attachment
|
Detached |
|
Exterior Finish
|
Brick |
|
Foundation Type
|
Block |
|
Heating Fuel
|
Oil |
|
Heating Type
|
Forced Air |
|
Stories Total
|
1 |
|
Type
|
House |
Parking
Land
|
Acreage
|
No |
|
Land Amenities
|
Place Of Worship |
|
Sewer
|
Septic System |
|
Size Depth
|
350 Ft |
|
Size Frontage
|
209 Ft ,11 In |
|
Size Irregular
|
209.97 X 350 Ft |
|
Size Total Text
|
209.97 X 350 Ft |
Rooms
| Level |
Type |
Length |
Width |
Dimensions |
|
Lower Level |
Laundry Room |
3.2 m |
2.44 m |
3.2 m x 2.44 m |
|
Lower Level |
Bedroom |
3.17 m |
4.17 m |
3.17 m x 4.17 m |
|
Lower Level |
Other |
6.1 m |
3.05 m |
6.1 m x 3.05 m |
|
Lower Level |
Media |
4.72 m |
4.72 m |
4.72 m x 4.72 m |
|
Main Level |
Other |
3.66 m |
3.81 m |
3.66 m x 3.81 m |
|
Main Level |
Bedroom |
3.2 m |
3.72 m |
3.2 m x 3.72 m |
|
Main Level |
Bedroom |
2.89 m |
2.29 m |
2.89 m x 2.29 m |
|
Main Level |
Bedroom |
4.69 m |
4.02 m |
4.69 m x 4.02 m |
|
Main Level |
Kitchen |
8.59 m |
2.89 m |
8.59 m x 2.89 m |
https://www.realtor.ca/real-estate/28050047/488-fenel-road-kawartha-lakes-eldon-eldon
