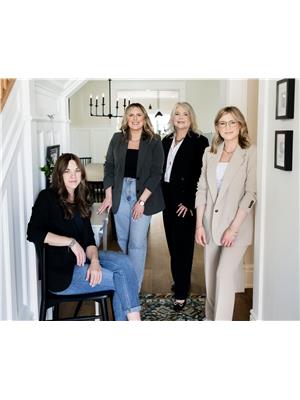2 Bedroom
1 Bathroom
700 - 1,100 ft2
Bungalow
Central Air Conditioning
Forced Air
$325,000
This home is what you have been waiting for. An affordable 2 bedroom featuring a spacious layout, open concept, separate dining room with garden doors to large deck, private backyard and a detached garage. This central location is close to parks, schools, shopping, the riverfront and all that the vibrant downtown has to offer + a short drive to CFB Trenton. Perfect for first timers, down-sizers, or retirees who are looking for move-in ready, with a nice sized property to enjoy gardening or relaxation, carefree steel roof, central air and everything on one level. You don't want to miss this gem! (id:53156)
Property Details
|
MLS® Number
|
X12277439 |
|
Property Type
|
Single Family |
|
Community Name
|
Trenton Ward |
|
Equipment Type
|
Water Heater |
|
Parking Space Total
|
4 |
|
Rental Equipment Type
|
Water Heater |
|
Structure
|
Deck |
Building
|
Bathroom Total
|
1 |
|
Bedrooms Above Ground
|
2 |
|
Bedrooms Total
|
2 |
|
Age
|
51 To 99 Years |
|
Appliances
|
Dryer, Garage Door Opener, Stove, Washer, Window Coverings, Refrigerator |
|
Architectural Style
|
Bungalow |
|
Construction Style Attachment
|
Detached |
|
Cooling Type
|
Central Air Conditioning |
|
Exterior Finish
|
Vinyl Siding |
|
Foundation Type
|
Block |
|
Heating Fuel
|
Natural Gas |
|
Heating Type
|
Forced Air |
|
Stories Total
|
1 |
|
Size Interior
|
700 - 1,100 Ft2 |
|
Type
|
House |
|
Utility Water
|
Municipal Water |
Parking
Land
|
Acreage
|
No |
|
Sewer
|
Sanitary Sewer |
|
Size Depth
|
120 Ft ,9 In |
|
Size Frontage
|
50 Ft |
|
Size Irregular
|
50 X 120.8 Ft |
|
Size Total Text
|
50 X 120.8 Ft |
|
Zoning Description
|
R2 |
Rooms
| Level |
Type |
Length |
Width |
Dimensions |
|
Main Level |
Foyer |
1.74 m |
1.2 m |
1.74 m x 1.2 m |
|
Main Level |
Living Room |
4.78 m |
4.11 m |
4.78 m x 4.11 m |
|
Main Level |
Dining Room |
3.05 m |
2.86 m |
3.05 m x 2.86 m |
|
Main Level |
Kitchen |
4.13 m |
3.35 m |
4.13 m x 3.35 m |
|
Main Level |
Primary Bedroom |
4.12 m |
3.27 m |
4.12 m x 3.27 m |
|
Main Level |
Bedroom 2 |
3.55 m |
2.86 m |
3.55 m x 2.86 m |
|
Main Level |
Bathroom |
2.41 m |
1.54 m |
2.41 m x 1.54 m |
https://www.realtor.ca/real-estate/28589572/48-kidd-avenue-quinte-west-trenton-ward-trenton-ward
