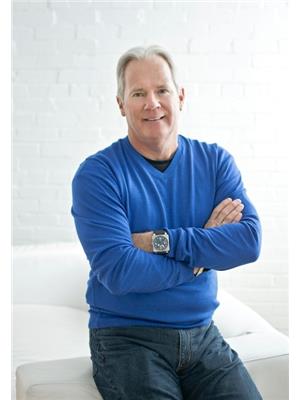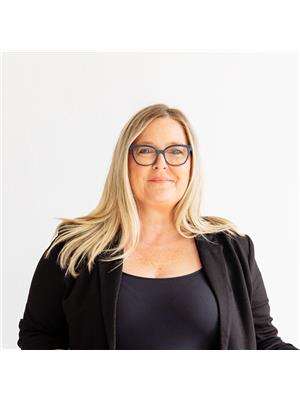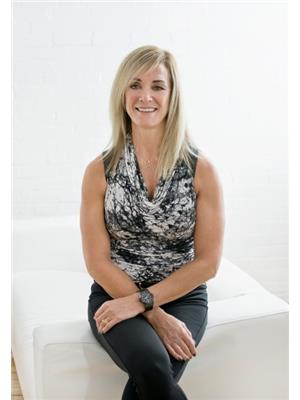Maintenance, Parcel of Tied Land
$119.87 Monthly*OFFERS ANYTIME* Spacious 4-Bedroom Corner Townhome in Bowmanville's Lakeside Community! Discover this rare opportunity to own a 2,055 sq. ft. end-unit townhome, ideally located just minutes from Highway 401 making it a perfect choice for commuters.The open-concept main floor is designed for both comfort and entertaining, featuring a stylish kitchen that overlooks the bright living and dining areas, complete with hardwood flooring throughout. Step outside to your fully fenced backyard, ideal for outdoor gatherings or quiet evenings. Upstairs, the generous primary suite includes a walk-in closet and private ensuite, while three additional bedrooms provide space for family, guests, or a home office. The fully finished basement adds even more room to enjoy, complete with a 3-piece bath, bringing the total to over 2,500 sq. ft. of finished living space.Additional highlights include a double car garage with epoxy flooring. Don't miss your chance to live by the lake! (id:53156)
| MLS® Number | E12073708 |
| Property Type | Single Family |
| Community Name | Bowmanville |
| Amenities Near By | Marina, Park |
| Parking Space Total | 4 |
| View Type | Lake View, View Of Water |
| Bathroom Total | 4 |
| Bedrooms Above Ground | 4 |
| Bedrooms Total | 4 |
| Age | 0 To 5 Years |
| Appliances | Dishwasher, Dryer, Stove, Washer, Window Coverings, Refrigerator |
| Basement Development | Finished |
| Basement Type | N/a (finished) |
| Construction Style Attachment | Attached |
| Cooling Type | Central Air Conditioning |
| Exterior Finish | Brick |
| Flooring Type | Hardwood |
| Foundation Type | Concrete |
| Half Bath Total | 1 |
| Heating Fuel | Natural Gas |
| Heating Type | Forced Air |
| Stories Total | 2 |
| Size Interior | 2,000 - 2,500 Ft2 |
| Type | Row / Townhouse |
| Utility Water | Municipal Water |
| Attached Garage | |
| Garage |
| Acreage | No |
| Land Amenities | Marina, Park |
| Sewer | Sanitary Sewer |
| Surface Water | Lake/pond |
| Level | Type | Length | Width | Dimensions |
|---|---|---|---|---|
| Second Level | Primary Bedroom | 4.25 m | 5.33 m | 4.25 m x 5.33 m |
| Second Level | Bedroom 2 | 3.34 m | 3.77 m | 3.34 m x 3.77 m |
| Second Level | Bedroom 3 | 3.88 m | 4.01 m | 3.88 m x 4.01 m |
| Second Level | Bedroom 4 | 3.5 m | 3.53 m | 3.5 m x 3.53 m |
| Basement | Recreational, Games Room | 7.31 m | 7.13 m | 7.31 m x 7.13 m |
| Main Level | Living Room | 8.04 m | 3.68 m | 8.04 m x 3.68 m |
| Main Level | Dining Room | 8.04 m | 3.68 m | 8.04 m x 3.68 m |
| Main Level | Kitchen | 5.28 m | 3.47 m | 5.28 m x 3.47 m |
https://www.realtor.ca/real-estate/28147271/48-caspian-square-clarington-bowmanville-bowmanville

Derek Harold Baird
Salesperson
(905) 720-2004
www.royallepagefrank.ca/

Jennifer M. Caruk
Broker
(905) 720-2004
www.royallepagefrank.ca/

Patricia Bellagamba
Salesperson
(905) 720-2004
www.royallepagefrank.ca/

Stephen Allan Tamblyn
Salesperson
(905) 720-2004
www.royallepagefrank.ca/