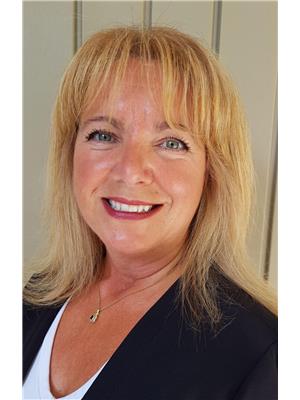4 Bedroom
2 Bathroom
1,100 - 1,500 ft2
Raised Bungalow
Fireplace
Central Air Conditioning
Forced Air
Landscaped
$899,900
Welcome to the sought after community of Blackwater, just a few minutes drive to Sunderland offering dining, shopping, banking, entertainment, schools and more Located on 0.69 of an acre with tall mature trees giving you lots of room to raise a family or entertain your friends! The well-maintained raised bungalow consists of 1,268 sq ft on the main floor and 1,192 sq ft in lower level, giving you a total of 2,460 of finished living space. Offering on the main level an updated eat in kitchen with granite countertops and a walk out to a large deck for entertaining, open concept dining/living area with beaming hard wood floors, 3 bedrooms (1 with cheater door to bathroom and walk out to deck) and a 4pc bathroom. The full lower level has a large rec/family room with a wood burning fire place for cool evenings, a large bedroom being used as primary, 3 pc bathroom and walk up to an oversized double car garage for all your work shop needs. If you are looking for a great location with a country feel, then look no further!! (id:53156)
Property Details
|
MLS® Number
|
N12316126 |
|
Property Type
|
Single Family |
|
Community Name
|
Sunderland |
|
Amenities Near By
|
Park, Schools |
|
Community Features
|
School Bus |
|
Features
|
Wooded Area, Sloping, Flat Site, Gazebo |
|
Parking Space Total
|
8 |
|
Structure
|
Deck |
Building
|
Bathroom Total
|
2 |
|
Bedrooms Above Ground
|
3 |
|
Bedrooms Below Ground
|
1 |
|
Bedrooms Total
|
4 |
|
Amenities
|
Fireplace(s) |
|
Appliances
|
Central Vacuum, Water Softener, Dishwasher, Dryer, Stove, Washer, Refrigerator |
|
Architectural Style
|
Raised Bungalow |
|
Basement Development
|
Finished |
|
Basement Type
|
Full (finished) |
|
Construction Style Attachment
|
Detached |
|
Cooling Type
|
Central Air Conditioning |
|
Exterior Finish
|
Brick, Wood |
|
Fire Protection
|
Smoke Detectors |
|
Fireplace Present
|
Yes |
|
Foundation Type
|
Block |
|
Heating Fuel
|
Propane |
|
Heating Type
|
Forced Air |
|
Stories Total
|
1 |
|
Size Interior
|
1,100 - 1,500 Ft2 |
|
Type
|
House |
|
Utility Water
|
Drilled Well |
Parking
Land
|
Acreage
|
No |
|
Land Amenities
|
Park, Schools |
|
Landscape Features
|
Landscaped |
|
Sewer
|
Septic System |
|
Size Depth
|
300 Ft |
|
Size Frontage
|
100 Ft |
|
Size Irregular
|
100 X 300 Ft ; 300.10ft X 100.04 Ft X 300.10 Ft X 100' |
|
Size Total Text
|
100 X 300 Ft ; 300.10ft X 100.04 Ft X 300.10 Ft X 100'|1/2 - 1.99 Acres |
|
Zoning Description
|
Rr |
Rooms
| Level |
Type |
Length |
Width |
Dimensions |
|
Basement |
Recreational, Games Room |
7.65 m |
6.69 m |
7.65 m x 6.69 m |
|
Basement |
Utility Room |
2.72 m |
3.54 m |
2.72 m x 3.54 m |
|
Basement |
Other |
2.7 m |
1.16 m |
2.7 m x 1.16 m |
|
Basement |
Bedroom |
4.83 m |
6.19 m |
4.83 m x 6.19 m |
|
Basement |
Bathroom |
2.71 m |
1.64 m |
2.71 m x 1.64 m |
|
Main Level |
Kitchen |
3.11 m |
2.73 m |
3.11 m x 2.73 m |
|
Main Level |
Dining Room |
3.22 m |
3.32 m |
3.22 m x 3.32 m |
|
Main Level |
Eating Area |
3.11 m |
2.63 m |
3.11 m x 2.63 m |
|
Main Level |
Living Room |
5.03 m |
4.78 m |
5.03 m x 4.78 m |
|
Main Level |
Primary Bedroom |
4.53 m |
3.21 m |
4.53 m x 3.21 m |
|
Main Level |
Bedroom |
3.62 m |
4.29 m |
3.62 m x 4.29 m |
|
Main Level |
Bedroom |
3.61 m |
3.08 m |
3.61 m x 3.08 m |
|
Main Level |
Bathroom |
3.09 m |
2.15 m |
3.09 m x 2.15 m |
Utilities
https://www.realtor.ca/real-estate/28671819/48-blackwater-road-brock-sunderland-sunderland
