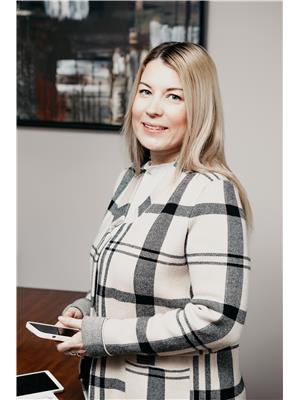4 Bedroom
2 Bathroom
1,100 - 1,500 ft2
Bungalow
Central Air Conditioning
Forced Air
$499,900
Welcome to 45 Spruce Street! Your New Home in the Heart of Petawawa! This family home offers the perfect blend of comfort, space, and convenience, featuring 3+1 bedrooms and 2 full bathrooms. Step inside to discover warm laminate flooring throughout the bedrooms and a bright, open-concept layout designed for modern living. Enjoy the ease of main floor laundry and entertain effortlessly in the spacious living and dining areas. The patio doors lead out to a two-tiered deck, ideal for BBQs and outdoor gatherings, overlooking a fully fenced backyard perfect for kids, pets, and privacy. This property also includes a large detached 2-car garage, offering ample storage and workspace. Whether you're hosting friends or enjoying a quiet evening at home, 45 Spruce Street offers the lifestyle you've been looking for all just minutes from local amenities in a sought-after Petawawa neighbourhood. Don't miss your chance to call this home yours! Book your showing today! All offers must contain a 24 Hour irrevocable. (id:53156)
Property Details
|
MLS® Number
|
X12370343 |
|
Property Type
|
Single Family |
|
Community Name
|
520 - Petawawa |
|
Equipment Type
|
Water Heater |
|
Parking Space Total
|
4 |
|
Rental Equipment Type
|
Water Heater |
Building
|
Bathroom Total
|
2 |
|
Bedrooms Above Ground
|
3 |
|
Bedrooms Below Ground
|
1 |
|
Bedrooms Total
|
4 |
|
Age
|
6 To 15 Years |
|
Architectural Style
|
Bungalow |
|
Basement Development
|
Finished |
|
Basement Type
|
N/a (finished) |
|
Construction Style Attachment
|
Detached |
|
Cooling Type
|
Central Air Conditioning |
|
Exterior Finish
|
Brick, Vinyl Siding |
|
Foundation Type
|
Block |
|
Heating Fuel
|
Natural Gas |
|
Heating Type
|
Forced Air |
|
Stories Total
|
1 |
|
Size Interior
|
1,100 - 1,500 Ft2 |
|
Type
|
House |
|
Utility Water
|
Municipal Water |
Parking
Land
|
Acreage
|
No |
|
Sewer
|
Sanitary Sewer |
|
Size Depth
|
110 Ft |
|
Size Frontage
|
61 Ft ,7 In |
|
Size Irregular
|
61.6 X 110 Ft |
|
Size Total Text
|
61.6 X 110 Ft |
Rooms
| Level |
Type |
Length |
Width |
Dimensions |
|
Basement |
Bedroom 4 |
3.1 m |
7 m |
3.1 m x 7 m |
|
Basement |
Utility Room |
3 m |
5.8 m |
3 m x 5.8 m |
|
Basement |
Bathroom |
2.1 m |
2.3 m |
2.1 m x 2.3 m |
|
Basement |
Recreational, Games Room |
6.7 m |
3.8 m |
6.7 m x 3.8 m |
|
Main Level |
Bedroom |
3.3 m |
3.6 m |
3.3 m x 3.6 m |
|
Main Level |
Bedroom 2 |
3.3 m |
3.1 m |
3.3 m x 3.1 m |
|
Main Level |
Bedroom 3 |
3.4 m |
2.7 m |
3.4 m x 2.7 m |
|
Main Level |
Bathroom |
2 m |
3.3 m |
2 m x 3.3 m |
|
Main Level |
Kitchen |
3.2 m |
3.2 m |
3.2 m x 3.2 m |
|
Main Level |
Dining Room |
3.2 m |
2.3 m |
3.2 m x 2.3 m |
|
Main Level |
Living Room |
4.1 m |
3.3 m |
4.1 m x 3.3 m |
|
In Between |
Foyer |
1.9 m |
1.3 m |
1.9 m x 1.3 m |
Utilities
|
Cable
|
Installed |
|
Electricity
|
Installed |
|
Sewer
|
Installed |
https://www.realtor.ca/real-estate/28790925/45-spruce-street-petawawa-520-petawawa
