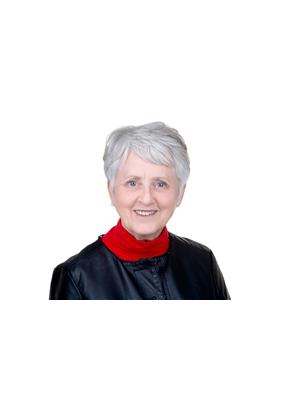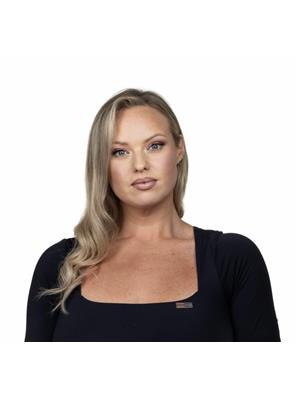Indulge in the allure of this exquisite 1640sq ft custom bungalow nestled in the coveted Laurentian Valley. Enjoy an open-concept layout, a gourmet kitchen with granite counters, under cabinet lighting & a cozy sitting area. Designed with families in mind there are 3 bedrooms & laundry on the main floor. Luxurious master suite with walk-in closet & spa-like ensuite with tiled walk in shower. Custom details include crown moldings & granite vanities. Fully finished lower level with family area & additional bedrooms. Outside, revel in the outdoor oasis, complete with composite decking, charming limestone firepit, fenced yard, & the serenity of mature trees & no rear neighbors. Prepare to be impressed by the heated garage, boasting 10x10 doors, a soaring 12-foot ceiling, & a generous 36-foot-wide driveway. Situated just 5 minutes from Pembroke & 20-minutes to Garrison Petawawa, this is the definition of luxurious rural living with urban convenience. 24hr irrevocable on offers. (id:53156)
| MLS® Number | 1385528 |
| Property Type | Single Family |
| Neigbourhood | BEACHBURG RD |
| Amenities Near By | Recreation Nearby, Water Nearby |
| Communication Type | Internet Access |
| Community Features | Family Oriented |
| Features | Automatic Garage Door Opener |
| Parking Space Total | 11 |
| Structure | Deck |
| Bathroom Total | 4 |
| Bedrooms Above Ground | 3 |
| Bedrooms Below Ground | 2 |
| Bedrooms Total | 5 |
| Appliances | Refrigerator, Dishwasher, Dryer, Microwave Range Hood Combo, Stove, Washer |
| Architectural Style | Bungalow |
| Basement Development | Finished |
| Basement Type | Full (finished) |
| Constructed Date | 2016 |
| Construction Style Attachment | Detached |
| Cooling Type | Central Air Conditioning, Air Exchanger |
| Exterior Finish | Brick, Siding |
| Flooring Type | Wall-to-wall Carpet, Hardwood, Tile |
| Foundation Type | Block |
| Half Bath Total | 1 |
| Heating Fuel | Propane |
| Heating Type | Forced Air |
| Stories Total | 1 |
| Type | House |
| Utility Water | Drilled Well |
| Attached Garage |
| Acreage | No |
| Fence Type | Fenced Yard |
| Land Amenities | Recreation Nearby, Water Nearby |
| Sewer | Septic System |
| Size Depth | 250 Ft |
| Size Frontage | 120 Ft |
| Size Irregular | 120.01 Ft X 250 Ft |
| Size Total Text | 120.01 Ft X 250 Ft |
| Zoning Description | Residential |
| Level | Type | Length | Width | Dimensions |
|---|---|---|---|---|
| Lower Level | Family Room | 35'7" x 18'11" | ||
| Lower Level | Bedroom | 15'0" x 9'8" | ||
| Lower Level | Bedroom | 15'0" x 12'0" | ||
| Lower Level | 3pc Bathroom | 8'4" x 7'9" | ||
| Main Level | Dining Room | 15'6" x 22'5" | ||
| Main Level | Kitchen | 12'10" x 10'10" | ||
| Main Level | Primary Bedroom | 15'7" x 9'8" | ||
| Main Level | Bedroom | 12'3" x 9'9" | ||
| Main Level | Bedroom | 12'3" x 9'9" | ||
| Main Level | Other | 5'7" x 7'5" | ||
| Main Level | 4pc Ensuite Bath | 9'0" x 7'8" | ||
| Main Level | Full Bathroom | 6'3" x 7'9" | ||
| Main Level | 2pc Bathroom | 6'6" x 2'11" | ||
| Main Level | Mud Room | 6'1" x 11'5" | ||
| Main Level | Foyer | 11'6" x 8'8" |
https://www.realtor.ca/real-estate/26738149/45-forest-park-road-pembroke-beachburg-rd

Ryan Pattinson
Salesperson

(613) 735-1062
(613) 735-2664

Judy Pattinson
Salesperson

(613) 735-1062
(613) 735-2664

Allie Neilson-Sewell
Salesperson

(613) 735-1062
(613) 735-2664