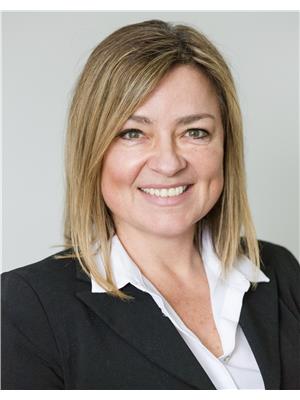2 Bedroom
1 Bathroom
1,100 - 1,500 ft2
Central Air Conditioning
Forced Air
$329,900
Charming & Move-In Ready on a Quiet Dead-End Street - Welcome to 442 Coumbes Lane, the perfect fit for first-time buyers or those looking to downsize. This 2-bedroom, 1-bath home has been meticulously maintained and thoughtfully updated, offering comfort and peace of mind for years to come. Step inside to a bright, inviting main level and enjoy the ease of recent upgrades: new roof (May 2025), new furnace (June 2025), updated siding and three exterior doors (2020), plus central air for year-round comfort. The kitchen features a fridge and stove (2022), while the washer and dryer (2024) make laundry a breeze.The walkout basement leads to an attached shed that's been upgraded with a new support beam and spray foam insulation, perfect for storage, workshop or entertaining. Outdoors, you'll love the fenced backyard (2024), back deck, and newly paved shared driveway. Located close to schools, downtown shops, and restaurants and quick easy access onto the Millennium Trail, this home offers an ideal blend of convenience and charm. Don't miss your chance to own "this cute as can be" property in a great location. (id:53156)
Property Details
|
MLS® Number
|
X12341408 |
|
Property Type
|
Single Family |
|
Community Name
|
540 - Renfrew |
|
Parking Space Total
|
2 |
|
Structure
|
Workshop |
Building
|
Bathroom Total
|
1 |
|
Bedrooms Above Ground
|
2 |
|
Bedrooms Total
|
2 |
|
Appliances
|
Dryer, Stove, Washer, Refrigerator |
|
Basement Development
|
Unfinished |
|
Basement Features
|
Walk Out |
|
Basement Type
|
N/a (unfinished) |
|
Construction Style Attachment
|
Detached |
|
Cooling Type
|
Central Air Conditioning |
|
Exterior Finish
|
Vinyl Siding |
|
Foundation Type
|
Stone |
|
Heating Fuel
|
Natural Gas |
|
Heating Type
|
Forced Air |
|
Stories Total
|
2 |
|
Size Interior
|
1,100 - 1,500 Ft2 |
|
Type
|
House |
|
Utility Water
|
Municipal Water |
Parking
Land
|
Acreage
|
No |
|
Fence Type
|
Fenced Yard |
|
Sewer
|
Sanitary Sewer |
|
Size Irregular
|
39 X 158.2 Acre |
|
Size Total Text
|
39 X 158.2 Acre |
Rooms
| Level |
Type |
Length |
Width |
Dimensions |
|
Second Level |
Primary Bedroom |
3.86 m |
4.74 m |
3.86 m x 4.74 m |
|
Second Level |
Bedroom 2 |
2.87 m |
4.44 m |
2.87 m x 4.44 m |
|
Second Level |
Bathroom |
2.13 m |
1.22 m |
2.13 m x 1.22 m |
|
Basement |
Laundry Room |
1.52 m |
1.83 m |
1.52 m x 1.83 m |
|
Main Level |
Foyer |
1 m |
1.22 m |
1 m x 1.22 m |
|
Main Level |
Dining Room |
3.25 m |
3.25 m |
3.25 m x 3.25 m |
|
Main Level |
Kitchen |
4.36 m |
3.35 m |
4.36 m x 3.35 m |
|
Main Level |
Living Room |
4.69 m |
3.63 m |
4.69 m x 3.63 m |
https://www.realtor.ca/real-estate/28726300/442-coumbes-lane-renfrew-540-renfrew
