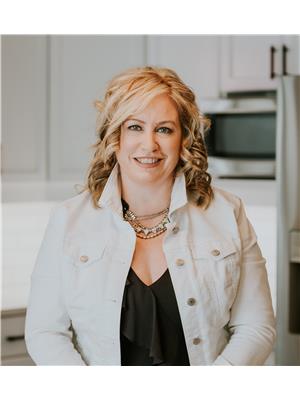3 Bedroom
1 Bathroom
700 - 1,100 ft2
Bungalow
Fireplace
Central Air Conditioning
Forced Air
$429,900
HOME + VACANT BUILDING LOT being sold together - This cozy log bungalow blends rustic charm with thoughtful updates, set on a beautifully wooded lot in the heart of Northbrook just a short walk to all local amenities! With 3 bedrooms and a bright, renovated main-floor bathroom featuring in-suite laundry, this home offers comfort and convenience in a tranquil setting. Previous improvements include a propane furnace and central air (2017), updated flooring and drywall, fresh paint throughout, and a new pressure tank and water filtration system. Outside, enjoy the inviting front porch (new decking 2025), metal roof (2017), concrete walkways, a backyard patio with gazebo, and a carport with access to the covered walk-out basement. The lower level is partially finished with a spacious rec room and roughed-in bathroom, while the unfinished area includes a generous workshop and utility space offering plenty of potential for customization. Lots of inclusions! The Half Acre Vacant Lot on the North Side of this home is included in the purchase price. (id:53156)
Property Details
|
MLS® Number
|
X12289156 |
|
Property Type
|
Single Family |
|
Amenities Near By
|
Golf Nearby, Place Of Worship, Schools |
|
Community Features
|
School Bus |
|
Equipment Type
|
Water Heater, Propane Tank |
|
Features
|
Wooded Area |
|
Parking Space Total
|
2 |
|
Rental Equipment Type
|
Water Heater, Propane Tank |
|
Structure
|
Porch |
Building
|
Bathroom Total
|
1 |
|
Bedrooms Above Ground
|
3 |
|
Bedrooms Total
|
3 |
|
Age
|
31 To 50 Years |
|
Amenities
|
Fireplace(s) |
|
Appliances
|
Dryer, Stove, Washer, Window Coverings, Refrigerator |
|
Architectural Style
|
Bungalow |
|
Basement Development
|
Partially Finished |
|
Basement Type
|
Full (partially Finished) |
|
Construction Style Attachment
|
Detached |
|
Cooling Type
|
Central Air Conditioning |
|
Exterior Finish
|
Log |
|
Fireplace Present
|
Yes |
|
Foundation Type
|
Block |
|
Heating Fuel
|
Propane |
|
Heating Type
|
Forced Air |
|
Stories Total
|
1 |
|
Size Interior
|
700 - 1,100 Ft2 |
|
Type
|
House |
|
Utility Water
|
Dug Well |
Parking
Land
|
Acreage
|
No |
|
Land Amenities
|
Golf Nearby, Place Of Worship, Schools |
|
Sewer
|
Septic System |
|
Size Depth
|
220 Ft |
|
Size Frontage
|
100 Ft |
|
Size Irregular
|
100 X 220 Ft |
|
Size Total Text
|
100 X 220 Ft|1/2 - 1.99 Acres |
|
Zoning Description
|
Rr |
Rooms
| Level |
Type |
Length |
Width |
Dimensions |
|
Basement |
Recreational, Games Room |
5.49 m |
3.66 m |
5.49 m x 3.66 m |
|
Basement |
Other |
6.1 m |
3.05 m |
6.1 m x 3.05 m |
|
Basement |
Utility Room |
5.49 m |
3.66 m |
5.49 m x 3.66 m |
|
Main Level |
Kitchen |
3.35 m |
3.05 m |
3.35 m x 3.05 m |
|
Main Level |
Dining Room |
3.05 m |
3.05 m |
3.05 m x 3.05 m |
|
Main Level |
Living Room |
4.27 m |
3.66 m |
4.27 m x 3.66 m |
|
Main Level |
Primary Bedroom |
3.66 m |
3.66 m |
3.66 m x 3.66 m |
|
Main Level |
Bedroom |
3.66 m |
3.05 m |
3.66 m x 3.05 m |
|
Main Level |
Bedroom |
3.66 m |
3.05 m |
3.66 m x 3.05 m |
|
Main Level |
Bathroom |
3.28 m |
2.67 m |
3.28 m x 2.67 m |
Utilities
https://www.realtor.ca/real-estate/28614465/43-airport-road-addington-highlands
