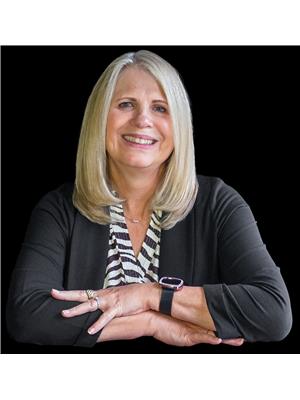You must see this truly unique Bungaloft sitting on almost 2 acres with spectacular views and remarkable everchanging colours for every season. Total relaxation welcomes you when you drive up the tree lined driveway. Close to shopping, banks and 2.5 klms to the 401. Beautifully appointed open concept allows for entertaining and enjoying the views from almost every room. Featuring 5 walkouts from the main floor! All taking you out onto the huge wrap around porch bringing the outdoors in while BBQing, family time or just relaxing. Main floor features 2 bedrooms, living room, dining room, kitchen includes Island with sink, 3pc bathroom with glass shower and laundry area. Notable extra wide hallway & doorways. Off the kitchen you have a common area, office, mud room and nanny suite, complete with kitchen, living room and bedroom with 4pc ensuite and walk-in closet. All that takes you to a private patio, fenced yard with a fire pit. The upper level has the primary bedroom with 2 skylights, a 4pc bathroom with separate glass shower, a deep bathtub and its own skylight. Note Square footage is approximate. (id:53156)
1:00 pm
Ends at:3:00 pm
| MLS® Number | X12232309 |
| Property Type | Single Family |
| Community Name | Rural Port Hope |
| Equipment Type | None |
| Parking Space Total | 10 |
| Rental Equipment Type | None |
| Bathroom Total | 3 |
| Bedrooms Above Ground | 4 |
| Bedrooms Total | 4 |
| Age | 51 To 99 Years |
| Appliances | Dishwasher, Water Heater, Stove, Refrigerator |
| Construction Style Attachment | Detached |
| Exterior Finish | Stucco, Vinyl Siding |
| Flooring Type | Laminate, Ceramic, Carpeted, Tile |
| Foundation Type | Unknown |
| Heating Fuel | Propane |
| Heating Type | Forced Air |
| Stories Total | 2 |
| Size Interior | 1,500 - 2,000 Ft2 |
| Type | House |
| Utility Water | Drilled Well |
| No Garage |
| Acreage | No |
| Sewer | Septic System |
| Size Depth | 324 Ft ,1 In |
| Size Frontage | 250 Ft |
| Size Irregular | 250 X 324.1 Ft |
| Size Total Text | 250 X 324.1 Ft|1/2 - 1.99 Acres |
| Level | Type | Length | Width | Dimensions |
|---|---|---|---|---|
| Main Level | Kitchen | 4.465 m | 3.65 m | 4.465 m x 3.65 m |
| Main Level | Living Room | 4.943 m | 4.231 m | 4.943 m x 4.231 m |
| Main Level | Kitchen | 4.943 m | 4.231 m | 4.943 m x 4.231 m |
| Main Level | Bedroom 4 | 3.023 m | 2.724 m | 3.023 m x 2.724 m |
| Main Level | Bathroom | 2.81 m | 2.7 m | 2.81 m x 2.7 m |
| Main Level | Dining Room | 3.133 m | 2.558 m | 3.133 m x 2.558 m |
| Main Level | Living Room | 6.064 m | 4.326 m | 6.064 m x 4.326 m |
| Main Level | Bedroom 2 | 3.596 m | 3.515 m | 3.596 m x 3.515 m |
| Main Level | Bedroom 3 | 3.403 m | 2.803 m | 3.403 m x 2.803 m |
| Main Level | Office | 3.352 m | 2.265 m | 3.352 m x 2.265 m |
| Main Level | Mud Room | 3.628 m | 2.476 m | 3.628 m x 2.476 m |
| Upper Level | Primary Bedroom | 5.326 m | 3.935 m | 5.326 m x 3.935 m |
| Upper Level | Bathroom | 3.68 m | 3.66 m | 3.68 m x 3.66 m |
| Electricity | Installed |
https://www.realtor.ca/real-estate/28492639/4244-marsh-road-port-hope-rural-port-hope

Gemma Pratt
Salesperson
(905) 723-4800
(905) 239-4807
www.royalheritagerealty.com/
Mavis Pauline Neuman
Salesperson
(905) 723-4800
(905) 239-4807
www.royalheritagerealty.com/