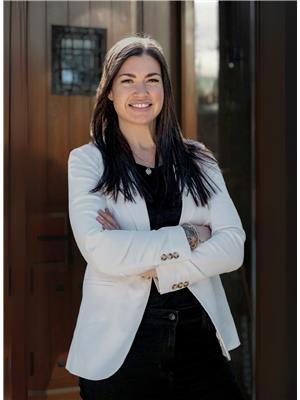Welcome to this beautifully maintained, 12-year-old gem located in the highly sought-after Potters Creek neighborhood. Built in 2013 by Cobblestone Homes, this two-story home blends timeless craftsmanship with modern comfort perfect for families, professionals, or anyone seeking space, style, and a sense of community. Inside, you'll find three spacious bedrooms upstairs, including a primary suite with a stunning tiled ensuite shower plus a unique pass-through to the laundry room for added everyday convenience. The main level features a sleek and modern half bath, along with bright, welcoming living spaces designed for everyday living and entertaining. With ample natural light and a nurturing environment, its also a dream space for plant lovers. The partially finished basement offers exciting potential for customization whether you envision a home gym, office, or additional bedrooms. There is also a rough-in for an additional bathroom in the kids playroom. Step outside to enjoy the fenced backyard, ideal for pets, kids, and summer gatherings. The large double-car garage provides plenty of room for vehicles, tools, or storage. Nestled in a lovely, well-established neighborhood, this home offers the best of both worlds: peaceful living with close proximity to parks, schools, and essential amenities. Don't miss your chance to own this turn-key home in one of the area's most desirable communities! (id:53156)
12:00 pm
Ends at:1:30 pm
| MLS® Number | X12231454 |
| Property Type | Single Family |
| Community Name | Belleville Ward |
| Amenities Near By | Hospital, Place Of Worship, Schools, Park |
| Community Features | School Bus |
| Equipment Type | Water Heater |
| Features | Lighting, Sump Pump |
| Parking Space Total | 5 |
| Rental Equipment Type | Water Heater |
| Structure | Deck |
| Bathroom Total | 3 |
| Bedrooms Above Ground | 3 |
| Bedrooms Total | 3 |
| Age | 6 To 15 Years |
| Amenities | Fireplace(s) |
| Appliances | Garage Door Opener Remote(s), Central Vacuum, Garburator, Water Heater - Tankless, Dishwasher, Dryer, Microwave, Stove, Washer, Window Coverings, Refrigerator |
| Basement Type | Full |
| Construction Status | Insulation Upgraded |
| Construction Style Attachment | Detached |
| Cooling Type | Central Air Conditioning, Air Exchanger |
| Exterior Finish | Stone, Vinyl Siding |
| Fireplace Present | Yes |
| Fireplace Total | 1 |
| Foundation Type | Poured Concrete |
| Half Bath Total | 1 |
| Heating Fuel | Natural Gas |
| Heating Type | Forced Air |
| Stories Total | 2 |
| Size Interior | 1,500 - 2,000 Ft2 |
| Type | House |
| Utility Water | Municipal Water |
| Attached Garage | |
| No Garage |
| Access Type | Year-round Access |
| Acreage | No |
| Fence Type | Fully Fenced |
| Land Amenities | Hospital, Place Of Worship, Schools, Park |
| Landscape Features | Landscaped |
| Sewer | Sanitary Sewer |
| Size Depth | 111 Ft ,8 In |
| Size Frontage | 63 Ft ,4 In |
| Size Irregular | 63.4 X 111.7 Ft ; 63.35 X 111.5 |
| Size Total Text | 63.4 X 111.7 Ft ; 63.35 X 111.5 |
| Zoning Description | Res |
| Cable | Installed |
| Electricity | Installed |
| Sewer | Installed |

Tiffany White
Salesperson
(613) 967-2100
(613) 967-4688
c21lanthorn.ca/belleville-office

Ben Joslin
Salesperson
(613) 967-2100
(613) 967-4688
c21lanthorn.ca/belleville-office