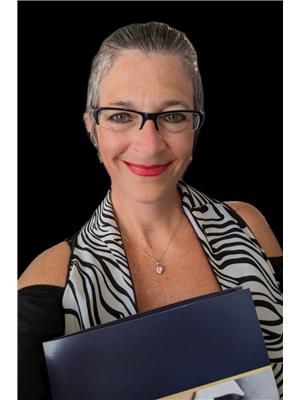2 Bedroom
1 Bathroom
700 - 1,100 ft2
Bungalow
Fireplace
Central Air Conditioning
Forced Air
Waterfront
Landscaped
$1,100,000
Magnificent year-round waterfront retreat offering approximately 675 feet of river frontage, as well as space to build a bunkie, tucked away on 1.66 acres of private, wooded landscape. This contemporary year-round home fronts directly on the serene waters of Beaver Creek, just 10 minutes outside of Marmora, Ontario. Inside, the home has been meticulously updated with a modern design that blends comfort and style. The sunken living room offers a cozy yet spacious feel, warmed by a beautiful wood stove perfect for quiet evenings with views of the river. The custom designed kitchen features Quartz countertops and sleek finishes with a quaint dining area off to the side. Down the hall are two spacious bedrooms -the primary, offering a walkout to the private balcony for two, a laundry room and lastly is a modern bathroom with glass shower to complete the homes refined interior. Outside, unwind in your private luxurious spa tub after embracing an outdoor workout in the fully enclosed glass gym overlooking the water, wander the peaceful forest trail towards the natural rapids to a Gazebo which invites you to unwind with the soothing sounds of nature, or take a relaxing boat ride down the river to Crowe Lake, where you will find a large sandbar. The detached insulated 1.5-car garage provides ample storage for toys and gear, and includes an upper-level loft finished as a bright guest space, studio, or office, complete with a ductless heat pump and a walkout sundeck overlooking the river. If you require additional guest space, a clearing in the woods has been made for a cozy guest cabin. This property is a rare blend of nature, privacy, and modern comfort -this is more than a home; it's a lifestyle... and definitely worth the drive to view! (id:53156)
Property Details
|
MLS® Number
|
X12331318 |
|
Property Type
|
Single Family |
|
Community Name
|
Marmora Ward |
|
Community Features
|
Fishing |
|
Easement
|
Environment Protected, Right Of Way |
|
Equipment Type
|
Propane Tank |
|
Features
|
Cul-de-sac, Wooded Area, Irregular Lot Size, Rocky, Partially Cleared, Waterway, Lighting, Level, Gazebo |
|
Parking Space Total
|
7 |
|
Rental Equipment Type
|
Propane Tank |
|
Structure
|
Deck, Dock |
|
View Type
|
River View, View Of Water, Direct Water View |
|
Water Front Type
|
Waterfront |
Building
|
Bathroom Total
|
1 |
|
Bedrooms Above Ground
|
2 |
|
Bedrooms Total
|
2 |
|
Age
|
31 To 50 Years |
|
Amenities
|
Fireplace(s) |
|
Appliances
|
Hot Tub, Water Heater, Water Softener, Water Treatment, Water Purifier, Dishwasher, Dryer, Washer, Refrigerator |
|
Architectural Style
|
Bungalow |
|
Basement Type
|
Crawl Space |
|
Construction Style Attachment
|
Detached |
|
Cooling Type
|
Central Air Conditioning |
|
Exterior Finish
|
Vinyl Siding |
|
Fire Protection
|
Smoke Detectors |
|
Fireplace Present
|
Yes |
|
Fireplace Total
|
1 |
|
Fireplace Type
|
Free Standing Metal,woodstove |
|
Foundation Type
|
Concrete |
|
Heating Fuel
|
Propane |
|
Heating Type
|
Forced Air |
|
Stories Total
|
1 |
|
Size Interior
|
700 - 1,100 Ft2 |
|
Type
|
House |
|
Utility Water
|
Drilled Well |
Parking
Land
|
Access Type
|
Year-round Access, Private Docking |
|
Acreage
|
No |
|
Landscape Features
|
Landscaped |
|
Sewer
|
Septic System |
|
Size Frontage
|
674 Ft ,10 In |
|
Size Irregular
|
674.9 Ft |
|
Size Total Text
|
674.9 Ft|1/2 - 1.99 Acres |
|
Surface Water
|
River/stream |
|
Zoning Description
|
Ma |
Rooms
| Level |
Type |
Length |
Width |
Dimensions |
|
Main Level |
Living Room |
4.08 m |
5.3 m |
4.08 m x 5.3 m |
|
Main Level |
Dining Room |
2.45 m |
3.11 m |
2.45 m x 3.11 m |
|
Main Level |
Kitchen |
2.93 m |
2.92 m |
2.93 m x 2.92 m |
|
Main Level |
Laundry Room |
2.97 m |
1.2 m |
2.97 m x 1.2 m |
|
Main Level |
Primary Bedroom |
5.68 m |
3.25 m |
5.68 m x 3.25 m |
|
Main Level |
Bathroom |
2.86 m |
2.17 m |
2.86 m x 2.17 m |
|
Main Level |
Bedroom |
4.08 m |
3.09 m |
4.08 m x 3.09 m |
|
Upper Level |
Loft |
6.48 m |
5.32 m |
6.48 m x 5.32 m |
Utilities
|
Cable
|
Available |
|
Electricity
|
Installed |
|
Wireless
|
Available |
|
Electricity Connected
|
Connected |
https://www.realtor.ca/real-estate/28704611/411-fidlar-glen-road-marmora-and-lake-marmora-ward-marmora-ward
