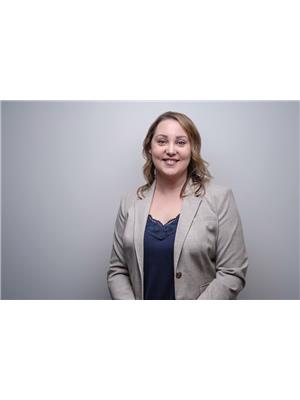3 Bedroom
2 Bathroom
1,000 - 1,199 ft2
Window Air Conditioner
Baseboard Heaters
Landscaped
$389,900Maintenance, Parking
$432.05 Monthly
Welcome to 41 O'Hare Street! This beautiful 2 storey townhome has been wonderfully cared for, and it shines with pride of ownership. Main floor offers a large living room and dining area with walkout to the private deck. Spacious bright kitchen with ample cupboards and storage with hallway closet system. 2nd floor has three bedrooms and updated 4 pc bath. Lower level offers 2 pc bath, laundry, storage and inside entry to the garage. This home has numerous updates. Main and 2nd level flooring 2022, 2 pc bath 2023, baseboard heaters 2022, lighting throughout 2022, patio doors 2020, closet doors 2020, metal roof 2019, driveway 2020, fresh paint and redone stairs 2019. Garage shelving, epoxy basement floor and various other lovely accents throughout the home. Perfect for a first-time buyer or family looking for an affordable home in a great location. Close to all amenities, including shopping, schools, parks and 401. You will need to see this property to fully appreciate its charm. You will not want to miss this one! (id:53156)
Property Details
|
MLS® Number
|
X12107770 |
|
Property Type
|
Single Family |
|
Community Name
|
Belleville Ward |
|
Amenities Near By
|
Hospital, Park, Place Of Worship, Public Transit, Schools |
|
Community Features
|
Pet Restrictions |
|
Equipment Type
|
Water Heater |
|
Features
|
Carpet Free |
|
Parking Space Total
|
3 |
|
Rental Equipment Type
|
Water Heater |
|
Structure
|
Deck |
Building
|
Bathroom Total
|
2 |
|
Bedrooms Above Ground
|
3 |
|
Bedrooms Total
|
3 |
|
Appliances
|
Water Heater, Blinds, Dishwasher, Dryer, Microwave, Stove, Washer, Window Coverings, Refrigerator |
|
Basement Development
|
Partially Finished |
|
Basement Type
|
Full (partially Finished) |
|
Cooling Type
|
Window Air Conditioner |
|
Exterior Finish
|
Brick, Vinyl Siding |
|
Foundation Type
|
Block |
|
Half Bath Total
|
1 |
|
Heating Fuel
|
Electric |
|
Heating Type
|
Baseboard Heaters |
|
Stories Total
|
2 |
|
Size Interior
|
1,000 - 1,199 Ft2 |
|
Type
|
Row / Townhouse |
Parking
Land
|
Acreage
|
No |
|
Land Amenities
|
Hospital, Park, Place Of Worship, Public Transit, Schools |
|
Landscape Features
|
Landscaped |
|
Zoning Description
|
R5 |
Rooms
| Level |
Type |
Length |
Width |
Dimensions |
|
Second Level |
Primary Bedroom |
3.8 m |
3.67 m |
3.8 m x 3.67 m |
|
Second Level |
Bedroom 2 |
4.26 m |
3.03 m |
4.26 m x 3.03 m |
|
Second Level |
Bedroom 3 |
3.07 m |
3.01 m |
3.07 m x 3.01 m |
|
Second Level |
Bathroom |
2.16 m |
1.51 m |
2.16 m x 1.51 m |
|
Lower Level |
Laundry Room |
2.99 m |
5.74 m |
2.99 m x 5.74 m |
|
Lower Level |
Bathroom |
1.8 m |
0.88 m |
1.8 m x 0.88 m |
|
Main Level |
Living Room |
5.28 m |
3.7 m |
5.28 m x 3.7 m |
|
Main Level |
Dining Room |
3.37 m |
2.64 m |
3.37 m x 2.64 m |
|
Main Level |
Kitchen |
3.32 m |
3.09 m |
3.32 m x 3.09 m |
https://www.realtor.ca/real-estate/28223568/41-ohare-street-belleville-belleville-ward-belleville-ward
