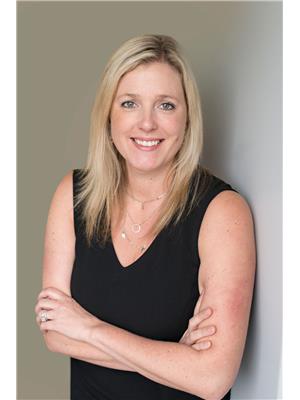3 Bedroom
2 Bathroom
1,100 - 1,500 ft2
Bungalow
Central Air Conditioning
Forced Air
$549,900
Just steps from your shared access to beautiful Julian Lake (33 frontage), this move-in-ready 3-bed, 2-bath home blends comfort, convenience, and nature. Features include a drilled well, newer furnace, updated wiring/plumbing, and all-new appliances. The spacious primary bedroom offers a walk-in closet and a private ensuite, currently used as a family room, plus a walkout to the deck for morning coffee or sunset views. Bright, open-concept living, dining, and kitchen areas make it perfect for everyday living or entertaining. Backing onto Crown Land, enjoy trails and wildlife right from your backyard, plus swimming, boating, and fishing at the lake. Note: there is a right of way between the garage and house (id:53156)
Property Details
|
MLS® Number
|
X12349901 |
|
Property Type
|
Single Family |
|
Community Name
|
North Kawartha |
|
Amenities Near By
|
Beach, Golf Nearby |
|
Community Features
|
Fishing, Community Centre |
|
Equipment Type
|
Propane Tank |
|
Features
|
Conservation/green Belt, Carpet Free |
|
Parking Space Total
|
3 |
|
Rental Equipment Type
|
Propane Tank |
|
Structure
|
Deck, Shed |
Building
|
Bathroom Total
|
2 |
|
Bedrooms Above Ground
|
3 |
|
Bedrooms Total
|
3 |
|
Age
|
31 To 50 Years |
|
Appliances
|
Dryer, Microwave, Hood Fan, Stove, Washer, Refrigerator |
|
Architectural Style
|
Bungalow |
|
Basement Type
|
Crawl Space |
|
Construction Style Attachment
|
Detached |
|
Cooling Type
|
Central Air Conditioning |
|
Exterior Finish
|
Vinyl Siding |
|
Foundation Type
|
Block |
|
Heating Fuel
|
Propane |
|
Heating Type
|
Forced Air |
|
Stories Total
|
1 |
|
Size Interior
|
1,100 - 1,500 Ft2 |
|
Type
|
House |
|
Utility Water
|
Drilled Well |
Parking
Land
|
Acreage
|
No |
|
Land Amenities
|
Beach, Golf Nearby |
|
Sewer
|
Septic System |
|
Size Depth
|
199 Ft ,6 In |
|
Size Frontage
|
148 Ft ,8 In |
|
Size Irregular
|
148.7 X 199.5 Ft |
|
Size Total Text
|
148.7 X 199.5 Ft|1/2 - 1.99 Acres |
|
Zoning Description
|
Rr |
Rooms
| Level |
Type |
Length |
Width |
Dimensions |
|
Main Level |
Foyer |
3.37 m |
2.33 m |
3.37 m x 2.33 m |
|
Main Level |
Kitchen |
4.76 m |
3.45 m |
4.76 m x 3.45 m |
|
Main Level |
Living Room |
5.47 m |
3.96 m |
5.47 m x 3.96 m |
|
Main Level |
Primary Bedroom |
4.26 m |
3.21 m |
4.26 m x 3.21 m |
|
Main Level |
Bathroom |
3.02 m |
1.52 m |
3.02 m x 1.52 m |
|
Main Level |
Bedroom 2 |
3.42 m |
3.02 m |
3.42 m x 3.02 m |
|
Main Level |
Bedroom 3 |
3.3 m |
2.75 m |
3.3 m x 2.75 m |
|
Main Level |
Bathroom |
2.77 m |
2.19 m |
2.77 m x 2.19 m |
https://www.realtor.ca/real-estate/28744659/41-fire-route-37-north-kawartha-north-kawartha
