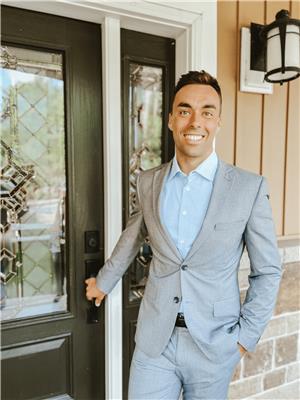5 Bedroom
4 Bathroom
2,500 - 3,000 ft2
Above Ground Pool
$469,900
Exciting opportunity in Foxboro! This spacious century home is full of potential for restoration or reinvention. The main residence offers a generous layout with a large living area, kitchen, laundry, and 2-piece bath on the main floor, plus three sizable bedrooms and a full bathroom upstairs. A unique bonus: the attached garage has been converted into a separate loft-style unit complete with a full kitchen and 1.5 bathrooms ideal for multigenerational living or investment income. Your chance to own a versatile property in a sought-after rural setting just minutes from Belleville. (id:53156)
Property Details
|
MLS® Number
|
X12105036 |
|
Property Type
|
Single Family |
|
Community Name
|
Thurlow Ward |
|
Equipment Type
|
Water Heater |
|
Parking Space Total
|
3 |
|
Pool Type
|
Above Ground Pool |
|
Rental Equipment Type
|
Water Heater |
Building
|
Bathroom Total
|
4 |
|
Bedrooms Above Ground
|
5 |
|
Bedrooms Total
|
5 |
|
Age
|
100+ Years |
|
Appliances
|
All |
|
Basement Type
|
Partial |
|
Construction Style Attachment
|
Detached |
|
Exterior Finish
|
Vinyl Siding |
|
Foundation Type
|
Unknown |
|
Half Bath Total
|
1 |
|
Stories Total
|
2 |
|
Size Interior
|
2,500 - 3,000 Ft2 |
|
Type
|
House |
|
Utility Water
|
Drilled Well |
Parking
Land
|
Acreage
|
No |
|
Sewer
|
Septic System |
|
Size Depth
|
214 Ft ,6 In |
|
Size Frontage
|
52 Ft ,9 In |
|
Size Irregular
|
52.8 X 214.5 Ft |
|
Size Total Text
|
52.8 X 214.5 Ft|under 1/2 Acre |
|
Zoning Description
|
Rr |
Rooms
| Level |
Type |
Length |
Width |
Dimensions |
|
Second Level |
Bathroom |
2.88 m |
2.59 m |
2.88 m x 2.59 m |
|
Second Level |
Kitchen |
5.23 m |
7.33 m |
5.23 m x 7.33 m |
|
Second Level |
Bedroom |
3.54 m |
2.71 m |
3.54 m x 2.71 m |
|
Second Level |
Bathroom |
1.51 m |
2.71 m |
1.51 m x 2.71 m |
|
Second Level |
Primary Bedroom |
3.81 m |
4.27 m |
3.81 m x 4.27 m |
|
Second Level |
Bedroom 2 |
2.95 m |
4.24 m |
2.95 m x 4.24 m |
|
Second Level |
Bedroom 3 |
3.08 m |
3.69 m |
3.08 m x 3.69 m |
|
Main Level |
Foyer |
5.84 m |
1.7 m |
5.84 m x 1.7 m |
|
Main Level |
Living Room |
5.84 m |
6.55 m |
5.84 m x 6.55 m |
|
Main Level |
Utility Room |
2.58 m |
3.4 m |
2.58 m x 3.4 m |
|
Main Level |
Workshop |
2.93 m |
3.4 m |
2.93 m x 3.4 m |
|
Main Level |
Kitchen |
3.7 m |
4.27 m |
3.7 m x 4.27 m |
|
Main Level |
Living Room |
3.75 m |
4.3 m |
3.75 m x 4.3 m |
|
Main Level |
Den |
2.82 m |
3.47 m |
2.82 m x 3.47 m |
|
Main Level |
Bedroom |
2.82 m |
2.86 m |
2.82 m x 2.86 m |
|
Main Level |
Laundry Room |
3 m |
3.3 m |
3 m x 3.3 m |
|
Main Level |
Bathroom |
2.55 m |
1.81 m |
2.55 m x 1.81 m |
https://www.realtor.ca/real-estate/28217249/407-ashley-street-belleville-thurlow-ward-thurlow-ward
