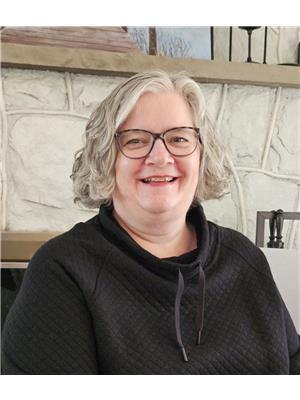2 Bedroom
2 Bathroom
1,100 - 1,500 ft2
Bungalow
Fireplace
Central Air Conditioning
Forced Air
$499,900
Minutes from Pembroke at Shady Nook, step into comfort and style with this beautifully updated home, perfect for families, hobbyists, and entertainers alike! Two good-sized bedrooms with potential for a third in finished basement. The heart of the home is a remodeled kitchen featuring bright white cabinetry, stunning quartz countertops, and abundant storage - a dream for any home chef. Adjacent is a welcoming dining room and a large living room anchored by a cozy wood-burning fireplace, perfect for relaxing evenings. Updated large windows allow lots of natural light to flow in. Guests will love the updated full bathroom conveniently located across from the second bedroom. The primary suite offers a peaceful retreat with a generously sized bedroom, a walkthrough closet, and a spacious ensuite boasting a large shower and double vanity.The finished basement adds incredible versatility, offering a large family room, dedicated craft/hobby space, and a tucked-away office - ideal for remote work or quiet study. There's also potential to add a third bedroom! The spacious laundry room includes additional storage, keeping everything neat and organized. Garden doors open to a large backyard oasis with a patio, metal gazebo, and plenty of room for a fire pit and outdoor games - perfect for summer entertaining. Situated on a generous lot, this property also includes an 596.5 sq. ft. double garage with an attached carport, offering ample parking and storage for vehicles, tools, or toys. New high efficiency gas furnace and A/C (2022). New living room and dining room windows, garden doors, front door, basement windows (2022). Don't miss this rare opportunity to own a move-in ready home with space, style, and so much to offer both inside and out! (id:53156)
Property Details
|
MLS® Number
|
X12250631 |
|
Property Type
|
Single Family |
|
Community Name
|
531 - Laurentian Valley |
|
Features
|
Carpet Free, Gazebo |
|
Parking Space Total
|
8 |
|
Structure
|
Patio(s), Shed |
Building
|
Bathroom Total
|
2 |
|
Bedrooms Above Ground
|
2 |
|
Bedrooms Total
|
2 |
|
Age
|
51 To 99 Years |
|
Amenities
|
Fireplace(s) |
|
Appliances
|
Garage Door Opener Remote(s), Dishwasher, Dryer, Microwave, Range, Washer, Refrigerator |
|
Architectural Style
|
Bungalow |
|
Basement Development
|
Finished |
|
Basement Type
|
N/a (finished) |
|
Construction Style Attachment
|
Detached |
|
Cooling Type
|
Central Air Conditioning |
|
Exterior Finish
|
Brick |
|
Fireplace Present
|
Yes |
|
Foundation Type
|
Block |
|
Heating Fuel
|
Natural Gas |
|
Heating Type
|
Forced Air |
|
Stories Total
|
1 |
|
Size Interior
|
1,100 - 1,500 Ft2 |
|
Type
|
House |
Parking
Land
|
Acreage
|
No |
|
Sewer
|
Septic System |
|
Size Depth
|
150 Ft ,8 In |
|
Size Frontage
|
200 Ft |
|
Size Irregular
|
200 X 150.7 Ft |
|
Size Total Text
|
200 X 150.7 Ft |
Rooms
| Level |
Type |
Length |
Width |
Dimensions |
|
Basement |
Laundry Room |
2.8 m |
4.28 m |
2.8 m x 4.28 m |
|
Basement |
Family Room |
6 m |
7.85 m |
6 m x 7.85 m |
|
Basement |
Playroom |
4.45 m |
3.02 m |
4.45 m x 3.02 m |
|
Basement |
Office |
3.84 m |
2.25 m |
3.84 m x 2.25 m |
|
Main Level |
Living Room |
6.84 m |
3.77 m |
6.84 m x 3.77 m |
|
Main Level |
Dining Room |
2.86 m |
3.81 m |
2.86 m x 3.81 m |
|
Main Level |
Kitchen |
3.29 m |
3.81 m |
3.29 m x 3.81 m |
|
Main Level |
Bathroom |
2.22 m |
2.62 m |
2.22 m x 2.62 m |
|
Main Level |
Bedroom 2 |
4.56 m |
2.55 m |
4.56 m x 2.55 m |
|
Main Level |
Primary Bedroom |
4.1 m |
3.05 m |
4.1 m x 3.05 m |
|
Main Level |
Bathroom |
2.63 m |
2.93 m |
2.63 m x 2.93 m |
Utilities
|
Cable
|
Available |
|
Electricity
|
Available |
https://www.realtor.ca/real-estate/28532212/40642-highway-41-highway-laurentian-valley-531-laurentian-valley
