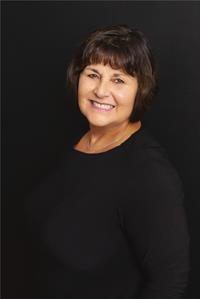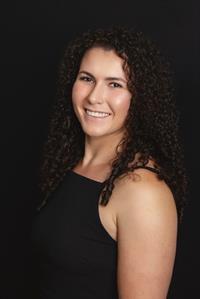Maintenance, Insurance, Water, Parking
$720.56 MonthlyWelcome to this beautifully maintained 2 bedroom, 2 bathroom condo in one of Belleville's desirable buildings. Each spacious bedroom features its own 4-piece ensuite, providing ultimate privacy and comfort-perfect for professionals, roommates or guests. Step into the galley-style kitchen complete with pullout drawers, a lazy susan and cabinetry that maximizes storage. Enjoy cooking with a full suite of stainless steel appliances including a built-in microwave, fridge, stove and dishwasher. The open counter bar area seamlessly connects the kitchen to the main living space-ideal for entertaining or casual dining. The unit offers a smart, functional layout with natural light pouring in. All the conveniences of downtown Belleville living just steps away-cafes, shops, waterfront trails, and more (id:53156)
| MLS® Number | X12128839 |
| Property Type | Single Family |
| Community Name | Belleville Ward |
| Amenities Near By | Hospital, Marina, Park, Public Transit |
| Community Features | Pet Restrictions, Community Centre |
| Features | Level, Laundry- Coin Operated |
| Parking Space Total | 1 |
| View Type | City View |
| Bathroom Total | 2 |
| Bedrooms Above Ground | 2 |
| Bedrooms Total | 2 |
| Age | 31 To 50 Years |
| Amenities | Party Room, Visitor Parking, Recreation Centre, Storage - Locker |
| Cooling Type | Wall Unit |
| Exterior Finish | Brick |
| Fire Protection | Controlled Entry |
| Heating Fuel | Electric |
| Heating Type | Baseboard Heaters |
| Size Interior | 1,000 - 1,199 Ft2 |
| Type | Apartment |
| No Garage |
| Acreage | No |
| Land Amenities | Hospital, Marina, Park, Public Transit |
| Surface Water | River/stream |
| Zoning Description | C2-6 |
| Level | Type | Length | Width | Dimensions |
|---|---|---|---|---|
| Main Level | Living Room | 5.28 m | 6.15 m | 5.28 m x 6.15 m |
| Main Level | Dining Room | 3.43 m | 2.72 m | 3.43 m x 2.72 m |
| Main Level | Kitchen | 2.67 m | 2.39 m | 2.67 m x 2.39 m |
| Main Level | Primary Bedroom | 3.65 m | 3.2 m | 3.65 m x 3.2 m |
| Main Level | Bathroom | 3.25 m | 3.42 m | 3.25 m x 3.42 m |
| Main Level | Bedroom 2 | 3.76 m | 3.25 m | 3.76 m x 3.25 m |
| Main Level | Bathroom | 1.5 m | 2.24 m | 1.5 m x 2.24 m |

Sherry L Fraser
Salesperson
(613) 966-6060
(613) 966-2904
www.discoverroyallepage.ca/

Lauren Stanfield
Salesperson
(613) 966-6060
(613) 966-2904
www.discoverroyallepage.ca/