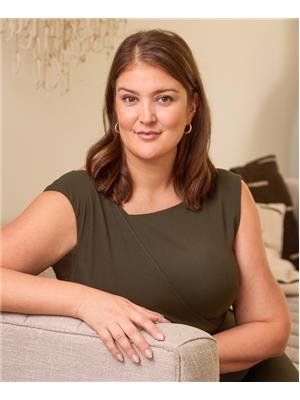Maintenance, Common Area Maintenance, Insurance, Parking
$662.53 Monthly***NEWLY ADJUSTED PRICE***Located in the highly desirable, centrally located Ryerson Commons, this showpiece of a home has been masterfully renovated over the years with the utmost attention to detail. In the living, dining and kitchen area, the open-concept plan and vaulted ceilings create a sense of spaciousness that is perfect for both everyday living and entertaining. The living room, anchored by a custom fireplace surround, leads to a private, east facing patio, offering the perfect amount of space for relaxing and hobbies. Choose from two primary bedroom options, one on the main floor with adjacent ensuite and walk-in closet, or upstairs find a secondary bedroom with designer ensuite and walk-in closet off the loft-style family living room. All 3 bathrooms offer a spa-like experience at home, highlighted by the statement lighting, stand alone tub and the thoughtful and neutral selections. The finished basement is a rare find, featuring a full laundry room with plenty of storage and dedicated drying and folding spaces, 2 additional rooms for hobbies, guests or an office and a large utility room and workshop. 403-120 University pairs timeless design with practical comfort for the ultimate experience in laid back, luxury living. Other features of note: bonus room on main floor for office, library or guest accommodation, main floor laundry hookups in the space currently being utilized as a pantry, snow removal included in condo fees, good visitor parking, new furnace/heat pump ('23), new piping throughout ('25) and close walking distance to the beach, Heritage downtown and local shops, dining and entertainment. Take advantage of the ease of the attached garage and patio, while enjoying the maintenance and worry free living a condo provides. Downsize without compromise! (id:53156)
| MLS® Number | X12374630 |
| Property Type | Single Family |
| Community Name | Cobourg |
| Amenities Near By | Beach, Hospital, Marina, Park |
| Community Features | Pet Restrictions, Community Centre |
| Features | Paved Yard, In Suite Laundry, Sump Pump |
| Parking Space Total | 2 |
| Structure | Patio(s) |
| Bathroom Total | 3 |
| Bedrooms Above Ground | 2 |
| Bedrooms Total | 2 |
| Age | 16 To 30 Years |
| Amenities | Visitor Parking, Fireplace(s), Separate Electricity Meters |
| Appliances | Garage Door Opener Remote(s), Water Heater, Dishwasher, Dryer, Microwave, Stove, Washer, Window Coverings, Refrigerator |
| Basement Development | Partially Finished |
| Basement Type | N/a (partially Finished) |
| Cooling Type | Central Air Conditioning |
| Exterior Finish | Brick, Stucco |
| Fire Protection | Smoke Detectors |
| Fireplace Present | Yes |
| Fireplace Total | 1 |
| Foundation Type | Poured Concrete |
| Heating Type | Heat Pump |
| Stories Total | 2 |
| Size Interior | 1,600 - 1,799 Ft2 |
| Type | Row / Townhouse |
| Attached Garage | |
| Garage |
| Acreage | No |
| Land Amenities | Beach, Hospital, Marina, Park |
| Landscape Features | Landscaped |
| Level | Type | Length | Width | Dimensions |
|---|---|---|---|---|
| Second Level | Family Room | 3.73 m | 6.73 m | 3.73 m x 6.73 m |
| Second Level | Bedroom | 3.49 m | 7.04 m | 3.49 m x 7.04 m |
| Second Level | Bathroom | 1.71 m | 2.83 m | 1.71 m x 2.83 m |
| Basement | Laundry Room | 3.72 m | 5.25 m | 3.72 m x 5.25 m |
| Basement | Office | 2.35 m | 4.59 m | 2.35 m x 4.59 m |
| Basement | Other | 3.36 m | 3.14 m | 3.36 m x 3.14 m |
| Basement | Utility Room | 7.32 m | 5.42 m | 7.32 m x 5.42 m |
| Main Level | Kitchen | 4.61 m | 3.58 m | 4.61 m x 3.58 m |
| Main Level | Dining Room | 4.01 m | 3.38 m | 4.01 m x 3.38 m |
| Main Level | Living Room | 3.79 m | 3.52 m | 3.79 m x 3.52 m |
| Main Level | Primary Bedroom | 3.43 m | 4.66 m | 3.43 m x 4.66 m |
| Main Level | Bathroom | 2.56 m | 2.21 m | 2.56 m x 2.21 m |
| Main Level | Bathroom | 2.56 m | 2.21 m | 2.56 m x 2.21 m |
| Main Level | Office | 3.05 m | 3.36 m | 3.05 m x 3.36 m |
https://www.realtor.ca/real-estate/28799600/403-120-university-avenue-e-cobourg-cobourg

Elizabeth Betancourt
Salesperson
(905) 372-2552
www.remaxrougeriver.com/