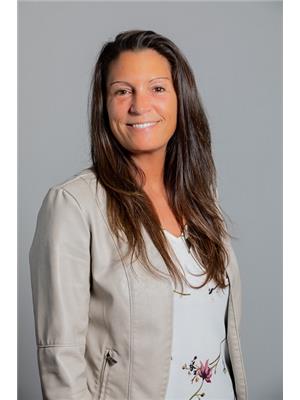4 Bedroom
3 Bathroom
1,100 - 1,500 ft2
Raised Bungalow
Fireplace
Central Air Conditioning
Forced Air
$899,000
Welcome to this well kept raised Bungalow in Popular Brooklin. Main floor offers a bright Living and Dining room combined with Hardwood floors, a large eat-in Kitchen with walk-out to a deck and fully fenced yard. Convenient laundry and garage access. Primary room has a 4 piece en-suite and a walk-in closet, 2 other spacious bedrooms. Lower level has a large rec room with fireplace, 4 pc bathroom and a 4th bedroom, the unfinished area offers great storage. This is a family friendly neighbourhood close to great schools, parks and all shopping! (id:53156)
Property Details
|
MLS® Number
|
E12387632 |
|
Property Type
|
Single Family |
|
Community Name
|
Brooklin |
|
Amenities Near By
|
Park, Public Transit, Schools |
|
Community Features
|
Community Centre |
|
Equipment Type
|
None |
|
Parking Space Total
|
3 |
|
Rental Equipment Type
|
None |
|
Structure
|
Deck, Shed |
Building
|
Bathroom Total
|
3 |
|
Bedrooms Above Ground
|
3 |
|
Bedrooms Below Ground
|
1 |
|
Bedrooms Total
|
4 |
|
Amenities
|
Fireplace(s) |
|
Architectural Style
|
Raised Bungalow |
|
Basement Development
|
Partially Finished |
|
Basement Type
|
N/a (partially Finished) |
|
Construction Style Attachment
|
Detached |
|
Cooling Type
|
Central Air Conditioning |
|
Exterior Finish
|
Brick |
|
Fireplace Present
|
Yes |
|
Fireplace Total
|
1 |
|
Flooring Type
|
Hardwood, Ceramic, Laminate, Carpeted |
|
Foundation Type
|
Unknown |
|
Heating Fuel
|
Natural Gas |
|
Heating Type
|
Forced Air |
|
Stories Total
|
1 |
|
Size Interior
|
1,100 - 1,500 Ft2 |
|
Type
|
House |
|
Utility Water
|
Municipal Water |
Parking
Land
|
Acreage
|
No |
|
Fence Type
|
Fenced Yard |
|
Land Amenities
|
Park, Public Transit, Schools |
|
Sewer
|
Sanitary Sewer |
|
Size Depth
|
114 Ft ,9 In |
|
Size Frontage
|
43 Ft |
|
Size Irregular
|
43 X 114.8 Ft |
|
Size Total Text
|
43 X 114.8 Ft |
|
Zoning Description
|
R2b |
Rooms
| Level |
Type |
Length |
Width |
Dimensions |
|
Lower Level |
Bedroom 4 |
2.89 m |
3.04 m |
2.89 m x 3.04 m |
|
Lower Level |
Recreational, Games Room |
6.09 m |
6.09 m |
6.09 m x 6.09 m |
|
Main Level |
Living Room |
6.09 m |
3.56 m |
6.09 m x 3.56 m |
|
Main Level |
Dining Room |
6.09 m |
3.56 m |
6.09 m x 3.56 m |
|
Main Level |
Kitchen |
3.56 m |
2.74 m |
3.56 m x 2.74 m |
|
Main Level |
Eating Area |
3.56 m |
2.75 m |
3.56 m x 2.75 m |
|
Main Level |
Primary Bedroom |
4.87 m |
3.35 m |
4.87 m x 3.35 m |
|
Main Level |
Bedroom 2 |
3.5 m |
3.04 m |
3.5 m x 3.04 m |
|
Main Level |
Bedroom 3 |
2.89 m |
3.04 m |
2.89 m x 3.04 m |
https://www.realtor.ca/real-estate/28828023/40-kimberly-drive-whitby-brooklin-brooklin
