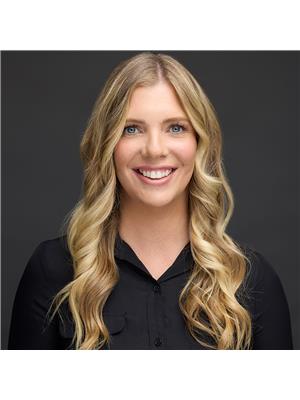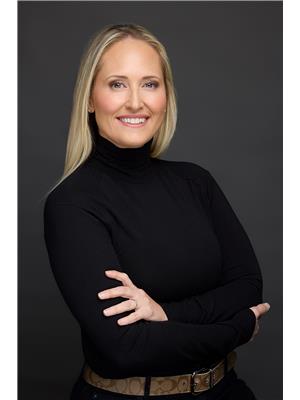Welcome to 4 Larissa Park Drive in the stunning Young's Cove Community just minutes to waterfront trails and only 20 minutes to Presqu'ile Provincial Park. This newly built 3 bedroom 2 1/2 bathroom home is situated on a beautiful lot and is sure to impress with it's open concept living. A beautifully designed modern kitchen with a large island and quartz countertops overlooks the living room. The living room boasts a natural gas fireplace. Bright windows on the main level offer lots of natural light. Tile and hardwood flooring on main level and carpet on second level and in bedrooms for a cozy feel. Tenant is responsible for garbage, snow removal and lawn/property maintenance. Exclusive use of front yard and backyard. Any offer for lease must provide full credit report with score with Rental Application, Lease Agreement, Photo ID, at least two recent pay stubs or a T4, Letter of Employment, References, 1st and last months rent required upon a signed lease. (id:53156)
| MLS® Number | X12249854 |
| Property Type | Single Family |
| Community Name | Murray Ward |
| Features | Level, Sump Pump |
| Parking Space Total | 6 |
| Bathroom Total | 3 |
| Bedrooms Below Ground | 3 |
| Bedrooms Total | 3 |
| Age | New Building |
| Amenities | Fireplace(s) |
| Appliances | Water Heater - Tankless, Blinds, Dishwasher, Dryer, Stove, Washer, Refrigerator |
| Basement Development | Unfinished |
| Basement Type | N/a (unfinished) |
| Construction Style Attachment | Detached |
| Cooling Type | Central Air Conditioning |
| Exterior Finish | Brick, Vinyl Siding |
| Fire Protection | Smoke Detectors |
| Fireplace Present | Yes |
| Foundation Type | Concrete |
| Half Bath Total | 1 |
| Heating Fuel | Natural Gas |
| Heating Type | Forced Air |
| Stories Total | 2 |
| Size Interior | 1,100 - 1,500 Ft2 |
| Type | House |
| Utility Water | Municipal Water |
| Attached Garage | |
| Garage |
| Acreage | No |
| Sewer | Septic System |
| Level | Type | Length | Width | Dimensions |
|---|---|---|---|---|
| Second Level | Primary Bedroom | 3.25 m | 3.48 m | 3.25 m x 3.48 m |
| Second Level | Bedroom 2 | 2.64 m | 3.22 m | 2.64 m x 3.22 m |
| Second Level | Bedroom 3 | 3.73 m | 2.77 m | 3.73 m x 2.77 m |
| Second Level | Office | 2.44 m | 1.91 m | 2.44 m x 1.91 m |
| Main Level | Kitchen | 3.53 m | 3.23 m | 3.53 m x 3.23 m |
| Main Level | Living Room | 4.53 m | 3.26 m | 4.53 m x 3.26 m |
| Cable | Available |
| Electricity | Installed |
https://www.realtor.ca/real-estate/28530404/4-larissa-park-drive-quinte-west-murray-ward-murray-ward

Stephanie Valois
Salesperson
(613) 394-4837
(613) 394-2897
www.discoverroyallepage.com/

Christina Charbonneau
Broker
(613) 394-4837
(613) 394-2897
www.discoverroyallepage.com/